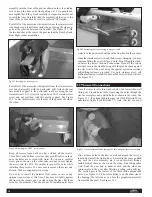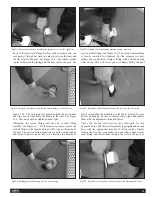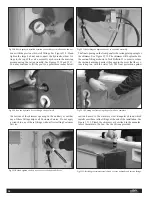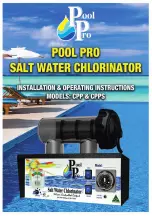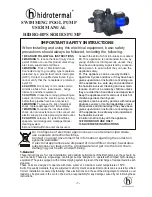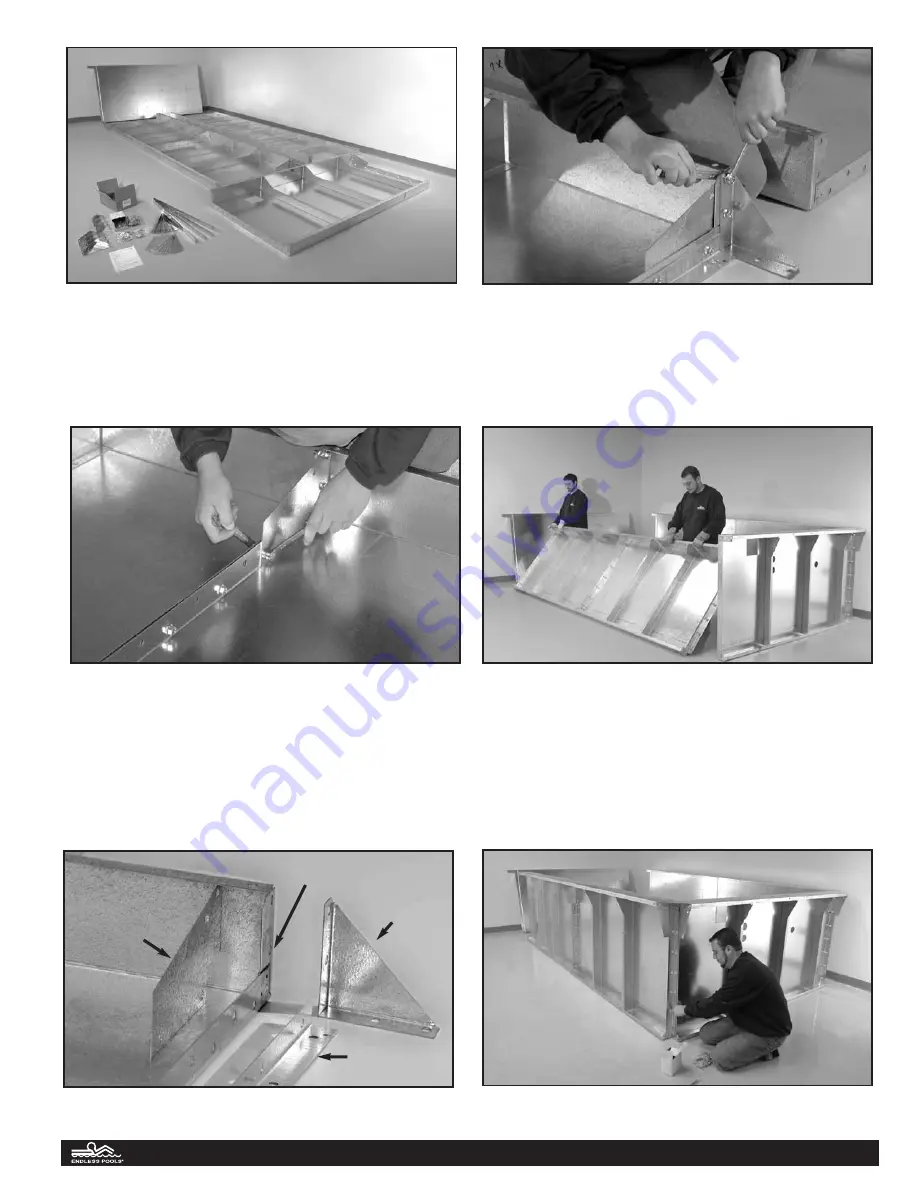
top 24" of the pool panel for access both during and after installa-
tion. Only 8" of clearance is required for the bottom 18" of the
front panel and 7" of clearance is required for the other 3 sides of
the pool — disregarding for the moment the requirements for
access for jets, lights, or the retractable security cover.
The 6 wall panels will form a pool enclosure with inside width
of 7' 0", 8' 0", 9' 0" or 10' 0" and inside length of 12' 0", 13' 0",
14' 0", 15' 0", or 16' 0" depending on the pool size selected. Each
panel has a 3-1/2" bottom flange and a 6-1/2" top flange.
Consequently, the outside bottom dimensions of the pool are 7"
greater than the inside dimensions and the outside top dimen-
sions are 13" greater than the inside dimensions.
On the long sides, the end flanges of the 2 adjoining panels bolt
together directly. See Figure 4.2. The 4 corners of the pool are
held together by 4 outside corner angles each 39" long. See
Figures 4.3 and 4.4. Install the 10 gussets at every panel inter-
section—1 on each side, see figure 4.2, and 2 in each of the 4
corners, see Figures 4.3 and 4.4. Do not install these gussets
between the panels. Install the 4 top corner angles in each of the
4 corners. See Figures 4.3 and 4.4. Loosely bolt together the
entire enclosure, see Figures 4.5 and 4.6, then check that the top
flange of each panel is flush with its neighboring panel before
tightening the bolts. Check that the panels come together even-
ly at the corners. There is some play in the bolt holes to allow for
adjustment.
Fig 4.2: Long side end flanges bolted together with a gusset.
Fig 4.4: Loosely bolt together the corner angle, top corner angle, gusset and panel.
Fig 4.1: Pool Panel and Hardware Kit.
Fig 4.3: Outside corner angle, top corner angle, gusset and panel end flange shown.
Gusset
Outside
Corner Angle
Top
Corner
Angle
End Flange
Fig 4.5: Completing pool enclosure. Note cut-outs on front panel.
Fig 4.6: Bolting the pool enclosure together. Note cut-outs on front panel.
5


















