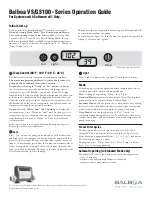
Piping Schematics
109
Figure 82 Primary connection locations—downflow, air-Cooled, 53-77kW (15-22 ton) with scroll
compressor models, with EC fan
Point
Description
X
in. (mm)
Y
in. (mm)
Connection Size / Opening
in. (mm)
R
Refrigerant Access
81-3/4 (2076)
14-3/4 (374)
12-3/16 (310) X 4" (102)
53kW (15 Tons) / 70 & 77kW (20 & 22 Tons)
L1
Liquid Line System
94-11/16 (2405)
16-3/4 (425)
1/2 / 5/8" Cu Sweat
L2
Liquid Line System 2
91-7/8 (2334)
16-3/4 (425)
1/2 / 5/8" Cu Sweat
G1
Hot Gas Discharge 1
88-3/4 (2254)
16-3/8 (416)
7/8 / 1-1/8" Cu Sweat
G2
Hot Gas Discharge 2
85-9/16 (2173)
16-3/8 (416)
7/8 / 1-1/8" Cu Sweat
CD
Condensate Drain (Infrared
Humidifier or No Humidifier)*
68-3/8 (1737)
31-3/8 (797)
3/4 FPT
W/ Optional Pump
68-3/8 (1737)
31-3/8 (797)
1/2 Cu Sweat
HUM
Humidifier Supply Line
76-1/2 (1943)
29 (736)
1/4 Cu Sweat
ECS**
Econ-O-Coil Supply
78-5/8 (1997)
22-1/4 (565)
2-1/8 Cu Sweat
ECR**
Econ-O-Coil Return
73-15/16 (1862)
26-9/16 (675)
2-1/8 Cu Sweat
HS
Hot Water Reheat Supply
CONSULT FACTORY
HR
Hot Water Reheat Return
CONSULT FACTORY
E1
Electrical Conn. (High Volt)
78-1/2 (1994)
31-1/8 (790)
2-1/2"
E2
Electrical Conn. (High Volt)
75-3/8 (1915)
31-1/8 (790)
2-1/2"
LV1
Electrical Conn. (Low Volt)
2 (51)
29 (737)
7/8"
LV2
Electrical Conn. (Low Volt)
2 (51)
30-7/8 (784)
7/8"
LV3
Electrical Conn. (Low Volt)
2 (51)
32 (813)
7/8"
B1
Blower Outlet
4-1/2 (114)
33 (838)
58-3/8 x 30 (1483x762)
*
Field pitch condensate drain line a minimum of 1/8" (3.2 mm) per foot (305 mm). All units contain a factory-installed condensate trap. Do
not trap external to the unit. Drain line may contain boiling water. Select appropriate drain system materials. The drain line must comply
with all local codes.
** Supplied on Dual Cooling Systems only (four-pipe system)
A
A
L1 L2 G1 G2
R
LV1
LV2
LV3
O
X
Y
B1
DPN002182
Rev. 0
FRONT OF UNIT
FRONT VIEW
SECTION A-A
Note: Drawing not to scale.
Tolerance on all piping
dimensions is ± 1/2" (13mm).
ECS ECR
E1
E2
BLOWER
OUTLET
98" (2489mm)
35"
(889mm)
4" (102mm)
12-3/16"
(310mm)
HUM
CD
All dimensions from
rear corner of unit
including panels
Summary of Contents for Liebert DS Series
Page 1: ......
Page 2: ......
Page 164: ...HVAC Maintenance Checklist 154 NOTES ...
Page 165: ...HVAC Maintenance Checklist 155 ...
Page 166: ...HVAC Maintenance Checklist 156 ...
















































