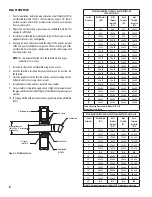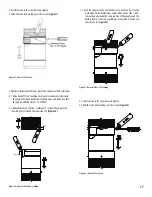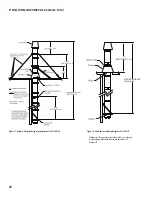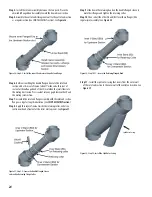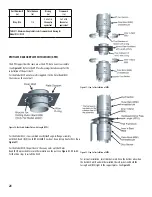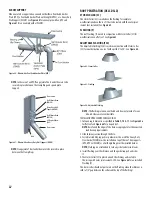
20
7 & 8
7 & 8
6
7 & 8
7 & 8
MAXIMUM HEIGHT
SEE TABLE 6
7 & 8
• If Dimension “H” exceeds the value In the Table 7 & 8, use bracing
or cable guying to staballze chimney section above the roof.
See Figure 27
Figure 27 - Height with rigid bracing or guying option for DSLS & DSLD
Figure 28- Maximum freestanding Height for DSLS & DSLD
TYPICAL INSTALLATION FOR DSLS & DSLD (26’’ TO 36’’)



