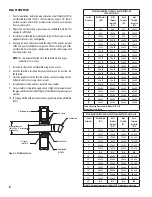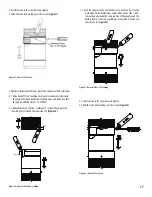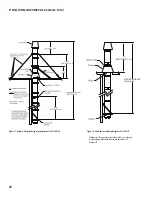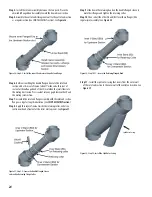
10
TYPICAL INSTALLATION (DS-DSD-DSID)
Cables, rods
Or braces
By other
Minimum slope
1/4” per foot
Minimum Clearances
See table 1
Maximum distance between
support, See Table 7 & 8 (MHS)
30º Termination
(STA)
Opening dimension
See Table 9, 10 & 11
Wall Thimble
(WT/WTI)
Roof Support
(RS)
Suspension Band (SB)
Anchor Plate HD
(APHD)
Appliance
Maximum distance
suspended, See Table 7 & 8 (S)
Figure 5- Horizontal
Refer to condensate drain
section for proper installation
Appliance
adaptor
SECTION B
SPECIFIC INFORMATION MODELS DS, DSD AND DSID (3’’ TO 24’’)











































