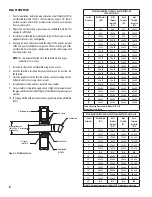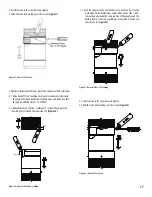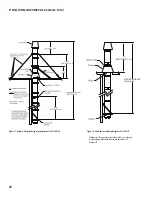
8
Figure 4 - Wall Penetration
Wall Thimble
(WT/WTI)
Air gap or
insulated
Two half plate
Termination
Add sealant
Opening dimension
Table 9, 10 & 11 for opening
for all Models
2” Minimum overlap
WALL PENETRATION
1. Prior to installation, determine proper location of wall thimble (WT) or
wall thimble insulated (WTI) so that a minimum slope of 1/4” (6mm)
per foot is maintained in the horizontal section of vent to ensure proper
flow of condensation.
2. Prepare the wall by cutting a square opening. See
Table 9, 10 & 11
for
opening for all Models.
3. Install the wall thimble by inserting the larger of the two parts on the
appliance (interior side). See
Figure 4
.
4. Next, apply a bead of sealant around the edges of the exterior (smaller
of the two parts) wall thimble component. Then install this part of the
wall thimble by inserting the smaller collar into the other component
from the previous step.
NOTE:
The two horizontal cylinders of the thimble must engage a
minimum of two inches.
5. Fasten both sides of the wall thimble using screws or nails.
6. Once the thimble is installed, DuraSeal vent pipe can be inserted into
the thimble.
7. Close the gap between the thimble and the vent by installing the two
half plate and fasten it using screws or nails.
8. Install horizontal termination to complete the assembly.
9. Once assembly is completed, apply a bead of high-temp sealant around
the pipe and the exterior two half plates of the thimble to protect against
weather.
10. The air gap is filled with insulation when using the insulated wall thimble
(WTI).
OPENING DIMENSIONS FOR WALL/ROOF PENETRATION FOR MODEL DSID
Inside
Diameter
Wall Thimble
(WT)
Wall
Thimble
Insulated
(WTI)
Roof
Thimble
(RT)
Roof
Thimble
Insulated
(RTI)
3”
10x10
11x11
7x7
11x11
4”
13 x 13
14 x 14
10 x 10
14 x 14
5”
14 x 14
15 x 15
11 x 11
15 x 15
6”
15 x 15
16 x 16
12 x 12
16 x 16
7”
16 x 16
17 x 17
13 x 13
17 x 17
8”
17 x 17
18 x 18
14 x 14
18 x 18
9”
N/A
N/A
N/A
N/A
10”
19 x 19
20 x 20
16 x 16
20 x 20
12”
22 x 22
22 x 22
18 x 18
22 x 22
14”
24 x 24
24 x 24
20 x 20
24 x 24
16”
26 x 26
26 x 26
22 x 22
26 x 26
18”
28 x 28
28 x 28
24 x 24
28 x 28
20”
30 x 30
30 x 30
26 x 26
30 x 30
22”
32 x 32
32 x 32
28 x 28
32 x 32
24”
N/A
N/A
N/A
N/A
Table 10: Opening Dimensions for Model DSID. Dimensions are in inches.
OPENING DIMENSIONS FOR WALL/ROOF PENETRATION
FOR MODEL DS/DSLS
Inside
Diameter
Wall Thimble
(WT)
Wall
Thimble
Insulated
(WTI)
Roof
Thimble
(RT)
Roof
Thimble
Insulated
(RTI)
3”
8x8
9x9
7x7
11x11
4”
9 x 9
10 x 10
8 x 8
12 x 12
5”
10 x 10
11 x 11
9 x 9
13 x 13
6”
11 x 11
12 x 12
10 x 10
14 x 14
7”
12 x 12
13 x 13
11 x 11
15 x 15
8”
13 x 13
14 x 14
12 x 12
16 x 16
9”
14 x 14
15 x 15
13 x 13
17 x 17
10”
15 x 15
16 x 16
14 x 14
18 x 18
12”
17 x 17
18 x 18
16 x 16
20 x 20
14”
22 x 22
22 x 22
22 x 22
22 x 22
16”
24 x 24
24 x 24
24 x 24
24 x 24
18”
26 x 26
26 x 26
26 x 26
26 x 26
20”
28 x 28
28 x 28
28 x 28
28 x 28
22”
30 x 30
30 x 30
30 x 30
30 x 30
24”
32 x 32
32 x 32
32 x 32
32 x 32
26”
38 x 38
38 x 38
38 x 38
38 x 38
28”
40 x 40
40 x 40
40 x 40
40 x 40
30”
42 x 42
42 x 42
42 x 42
42 x 42
32”
46 x 46
44 x 44
44 x 44
44 x 44
34”
46 x 46
46 x 46
46 x 46
46 x 46
36”
48 x 48
48 x 48
48 x 48
48 x 48
Table 9: Opening Dimensions for Model DS & DSLS.
Dimensions are in inches.









































