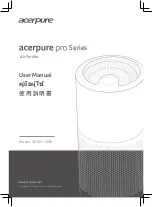
3
English
2-2 Standard operation limit
The figures below assume following operating conditions for indoor
and outside units:
Equivalent pipe length .....................................................7.5m
Level difference ..................................................................0m
Cooling
Heating
A
Inlet water temperature (°C)
B
Indoor temperature (°CWB)
C
Indoor temperature (°CDB)
Range for continuous operation
Range for operation
Range for pull down operation
Range for warming up operation
• Operation range of water volume is
50-150L/min
•
The unit is designed for the following operation range:
Water temperature: 20-35°C
Water volume: 60 L/minute or more
• During cooling operation when the outside temperature is very
low, it is possible that the thermostat switches off automatically in
order to protect the unit from freezing.
• Hold ambient temperature at 0-40°C
Heat-release from the unit: 0.71 kW/10Hp/hour.
It is therefore recommended to always ventilate the room.
2-3 Standard supplied accessories
• Make sure that the following accessories are included.
(Check by removing the front panel.)
(Refer to figure 1)
1.
• Operation manual
• Installation manual
• Declaration of conformity
• Clamp (A)
• Clamp (B)
2.
• Accessory pipe (1)
• Accessory pipe (2)
• Accessory pipe (3)
Note
The accessory pipe (1), (3) is not used for the heat pump system.
2-4 Option accessory
To install the above outside units, the following optional parts are also
required.
• Refrigerant branching kit
(For R410A only: Always use an appropriate kit dedicated for your
system.)
〈
Heat pump system
〉
〈
Heat recovery system ..... For 3-tube piping
〉
〈
Heat recovery system ..... For 2-tube piping
〉
• Outside unit multi connection piping kit
(For R410A only: Always use an appropriate kit dedicated for
your system.)
∗
To select an optimum kit, refer to “
9. REFRIGERANT PIPING
”
2-5 Technical and electrical specifications
Refer to the Engineering Data Book for the complete list of specifica-
tions.
3.
SELECTION OF LOCATION
This unit does not have specifications for outdoor installation.
The unit must be installed indoors (example: machine room, …)
Always install it in a room.
(machine room, etc.)
Paying attention to the conditions mentioned below, select the place
for installation with a prior approval of customer.
1.
The foundation is strong enough to support the weight of the unit
and the floor is flat to prevent vibration and noise generation.
2.
Consider the space required for refrigerant piping work when
installing. Refer to [Necessary Space].
3.
There is no danger of fire due to leakage of inflammable gas.
4.
The piping length between the outside unit and the indoor unit
may not exceed the allowable piping length. “
9. REFRIGERANT
PIPING
”.
5.
Locations where the noise of the unit operating will not disturb
nearby houses, etc.
6.
Locations with airflow and ventilation holes capable of dissipating
heat from the machine and where the ambient temperature
around the outside unit is between 0 and 40°C and the humidity
does not exceed 80%.
[Necessary Space]
When installing, secure the space mentioned below without fail.
(Refer to figure 2)
1.
In case of a single installation [mm]
2.
In case of series installations [mm]
3.
Top view
4.
Side view
5.
Outside unit
6.
Service Space (front side)
7.
Service Space (back side)
8.
Space for installing water piping
∗
Secure a enough space for removing the front panel.
9.
Ventilation Space
∗
above the area (
) of the outside unit.
10.
Secure spaces in the front, back and top sides as same
as the case of single installation.
Caution
1.
An inverter air conditioner may cause electronic noise gener-
ated from AM broadcasting. Examine where to install the main
air conditioner and electric wires, keeping proper distances
away from stereo equipment, personal computers, etc.
(Refer to figure 3)
1.
Indoor unit
2.
Branch switch, overcurrent breaker
Name
Accessory pipes
(1)
(2)
(3)
Quantity
1 pc.
1 pc.
1 pc.
Shape
Name
Clamp (A)
Clamp (B)
[Others]
•
Installation
manual
•
Operation
manual
•
Declaration of
conformity
Quantity
7 pcs.
2 pcs.
Shape
10
15
20
25
30
35
40
45
15
10
20
25
30
10
15
20
25
30
35
40
45
10
15
20
25
30
A
A
C
B
(Note)
THIN
THICK
White
Black
REFNET header KHRP26M22H KHRP26M33H KHRP26M72H KHRP26M73H
REFNET joint
KHRP26A22T KHRP26A33T KHRP26A72T KHRP26A73T
REFNET header
KHRP25M33H KHRP25M72H KHRP25M73H
REFNET joint
KHRP25A22T
KHRP25A33T
KHRP25A72T
KHRP25A73T
REFNET header KHRP26M22H KHRP26M33H KHRP26M72H KHRP26M73H
REFNET joint
KHRP26A22T KHRP26A33T KHRP26A72T KHRP26A73T
Number of outside units
connected
2 units
3 units
Heat pump system
BHFP22MA56
BHFP22MA84
Heat recovery system
BHFP26MA56
BHFP26MA84
01_EN_3P153897-8L.fm Page 3 Friday, July 11, 2008 5:04 PM
Summary of Contents for VRV-WIII
Page 22: ...3P153897 8L EM08A055 0808 HT...








































