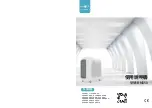
ESIE02–01
General Functionality
Part 2 – Functional Description
2–19
3
2
4
5
1
1.14
Drain Pump Control
Applicable units
The drain pump control is applicable for the following units:
Purpose
The purpose of the drain pump control is to control the water draining from the drain pan.
Starting conditions
The drain pump control starts the drain pump when one of the following conditions is fulfilled:
■
The cooling operation is activated, or
■
The level in the drain pan becomes abnormally high, or
■
Freeze-up prevention is detected in cooling operation.
Method
The float switch opens because an abnormal drain level is detected in the drain pan.
The table below describes the activation at open float switch.
Used input
The drain pump control uses the following inputs:
Model type
Model name
Cassette
FHYCP (standard) and FUYP (standard)
Duct
FHYBP (standard) and FDYP (optional)
Corner
FHYKP (standard)
Ceiling
FHYP (optional)
Situation
Activation at open float switch
Thermostat ON
1. The thermostat is immediately turned OFF.
2. The drain pump continues to operate for minimum 10 min.
3. If the float switch closes again within 80 s, cooling can
restart after the 10 min recovery.
Thermostat OFF
1. The thermostat stays forced OFF.
2. The drain pump starts to operate for minimum 10 min.
3. If the float switch closes again within 80 s, cooling can
restart after the 10 min recovery.
Float switch opens each time the
drain pump stops.
After five retrials the error code “
AF
” flashes on the remote
control.
Input
Connection on
indoor PCB
Connection on
outdoor PCB
Float switch (33H)
X15A
—
Magnetic relay drain pump (RyP)
X25A
—
Summary of Contents for FHC45BZ7V1
Page 1: ...ESIE02 01 Service Manual Sky Air R 407C B series SV p p p...
Page 2: ......
Page 3: ...ESIE02 01 Service Manual Sky Air R 407C B series SV p p p...
Page 4: ......
Page 16: ...Introduction ESIE02 01 xii 3 1 4 5...
Page 18: ...ESIE02 01 1 2 Part 1 System Outline 3 1 1 5...
Page 42: ...General Outline Outdoor Units ESIE02 01 1 26 Part 1 System Outline 3 1 1 4 5...
Page 49: ...ESIE02 01 General Outline Indoor Units Part 1 System Outline 1 33 3 1 4 5...
Page 72: ...General Outline Indoor Units ESIE02 01 1 56 Part 1 System Outline 3 1 1 4 5...
Page 86: ...Specifications ESIE02 01 1 70 Part 1 System Outline 3 1 1 4 5...
Page 110: ...ESIE02 01 1 94 Part 1 System Outline...
Page 130: ...Switch Box Layout ESIE02 01 1 114 Part 1 System Outline 3 1 1 4 5...
Page 180: ...PCB Layout ESIE02 01 1 164 Part 1 System Outline 3 1 1 4 5...
Page 182: ...ESIE02 01 2 2 Part 2 Functional Description 3 1 2 5...
Page 204: ...General Functionality ESIE02 01 2 24 Part 2 Functional Description 3 1 2 4 5...
Page 216: ...Overview of the cooling mode functions ESIE02 01 2 36 Part 2 Functional Description 3 1 2 4 5...
Page 232: ...ESIE02 01 3 2 Part 3 Troubleshooting 3 1 3 5...
Page 294: ...Error Codes System Malfunctions ESIE02 01 3 64 Part 3 Troubleshooting 3 1 3 4 5...
















































