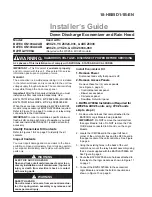
6
• Minimum horizontal clearance of 48” from the furnace flue
discharge to any electric meters, gas meters, regulators
and relief equipment is required.
u
nit
P
recautiOns
• Do not stand or walk on the unit.
• Do not drill holes anywhere in panels or in the base frame of
the unit except where indicated. Unit access panels provide
structural support.
• Do not remove any access panels until unit has been in-
stalled on roof curb or field supplied structure.
• Do not roll unit across finished roof without prior approval of
owner or architect.
• Do not skid or slide on any surface as this may damage
unit base. The unit must be stored on a flat, level surface.
Protect the condenser coil because it is easily damaged.
r
OOf
c
urb
i
nstallatiOns
O
nly
:
Curb installations must comply with local codes and should be
done in accordance with the established guidelines of the Na-
tional Roofing Contractors Association.
Proper unit installation requires that the roof curb be firmly and
permanently attached to the roof structure. Check for adequate
fastening method prior to setting the unit on the curb.
Full perimeter roof curbs are available from the factory and are
shipped unassembled. Field assembly, squaring, leveling and
mounting on the roof structure are the responsibility of the in-
stalling contractor. All required hardware necessary for the as-
sembly of the sheet metal curb is included in the curb accessory.
WARNING
T
O PREVENT POSSIBLE EQUIPMENT DAMAGE, PROPERTY DAMAGE, PERSONAL
INJURY OR DEATH, THE FOLLOWING BULLET POINTS MUST BE OBSERVED
WHEN INSTALLING THE UNIT.
• Sufficient structural support must be determined prior to
locating and mounting the curb and package unit.
• Ductwork must be constructed using industry guidelines.
The duct work must be placed into the roof curb before
mounting the package unit. Our full perimeter curbs include
duct connection frames to be assembled with the curb.
Cantilevered type curbs are not available from the factory.
• Curb insulation, cant strips, flashing and general roofing
material are furnished by the contractor.
The curbs must be supported on parallel sides by roof mem-
bers. The roof members must not penetrate supply and re-
turn duct opening areas as damage to the unit might occur.
NOTE:
The unit and curb accessories are designed to allow
vertical duct installation before unit placement. Duct instal-
lation after unit placement is not recommended.
• To avoid possible illness or death of the building occupants,
do NOT locate outside air intake device (economizer, man-
ual fresh air intake, motorized fresh air intake) too close to
an exhaust outlet, gas vent termination, or plumbing vent
outlet. For specific distances required, consult local codes.
• Allow minimum clearances from the enclosure for fire pro
-
tection, proper operation, and service access (see unit
clearances). These clearances must be permanently main-
tained.
• The combustion air inlet and flue outlet on the unit must
never be obstructed. If used, do not allow the economizer/
manual fresh air damper/ motorized fresh air damper to be-
come blocked by snow or debris. In some climates or loca-
tions, it may be necessary to elevate the unit to avoid these
problems.
• Damper must be in open position when appliance main
burner(s) is operating.
Le registre doit être ouvert lorsque tout brûleur principal de
l’appareil est en état de fonctionnement.
• When the unit is heating, the temperature of the return air
entering the unit must be a minimum of 55° F.
g
rOund
l
evel
i
nstallatiOns
O
nly
:
• When the unit is installed on the ground adjacent to the
building, a level concrete (or equal) base is recommended.
Prepare a base that is 3” larger than the package unit foot-
print and a minimum of 3” thick.
• The base should also be located where no runoff of water
from higher ground can collect in the unit.
r
OOf
tOP
i
nstallatiOns
O
nly
:
• To avoid possible property damage or personal injury, the
roof must have sufficient structural strength to carry the
weight of the unit(s) and snow or water loads as required by
local codes. Consult a structural engineer to determine the
weight capabilities of the roof.
• The unit may be installed directly on wood floors or on Class
A, Class B, or Class C roof covering material.
• To avoid possible personal injury, a safe, flat surface for ser
-
vice personnel should be provided.
• As indicated on the unit data plate, a minimum clearance of
36” to any combustible material is required on the furnace
access side of the unit. All combustible materials must be
kept out of this area.
• This 36” clearance must also be maintained to insure prop-
er combustion air and flue gas flow. The combustion air
intake and furnace flue discharge must not be blocked for
any reason, including blockage by snow.
• Adequate clearances from the furnace flue discharge to
any adjacent public walkways, adjacent buildings, building
openings or openable windows must be maintained in ac-
cordance with the latest edition of the National Fuel Gas
Code (ANSI Z223.1)







































