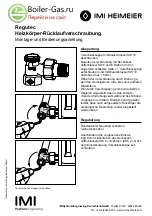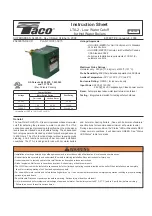
27
Fig. 32
1
5
11
12
13
14
15
2
3
4
8
9
7
6
10
Making the Electrical Connections
Lower the electrical box to gain access to the elec-
trical connections. Push in the tabs
P
(Fig. 31) on
either side of the boiler and pivot the box forward.
If using a room thermostat or other external control,
they can be connected in place of the link on the ter-
minal block (Diagram A- Fig. 33).
Note: Use only controls designed for voltage free
switching or 24V supply. Do not connect to a 230V
supply, and do not run 230v cables alongside the
low voltage cables.
All necessary settings for room thermostat opera-
tions are described in Section 17 ADJUSTMENTS
AND SETTINGS.
13. Electrical Connections
P
P
Fig. 31
L
EGEND
1
NTC Connectors
2
Display Connectors
3
EEPROM Key
4
24V DC Supply
5
Fan Connector
6
Flame Detection Connector
7
Fuses 2A 230V (X2)
8
230V Connector
9
Auxillary 230V Connector
10
Not Used
11
Time Clock Connector (Internal)
12
Room Thermostat Connector (
ROOM
)
13
Remote Control Connector
14
Under Floor Heating Connector
15
Not Used
Summary of Contents for Minima HE System 24 Nat
Page 19: ...19 1 2 A A Fig 14 Fig 16 Fig 13 11 Installing the Boiler continued Fig 15 P P ...
Page 22: ...22 Fig 21 Fig 22 Fig 23 ...
Page 31: ...31 WIRING DIAGRAM FOR CONNECTION TO AN OPEN VENTED CYLINDER DIAGRAM B ...
Page 32: ...32 WIRING DIAGRAM FOR CONNECTION TO AN MTS UNVENTED CYLINDER DIAGRAM A ...
Page 61: ...61 24 Benchmark Commissioning Checklist ...
Page 62: ...62 25 Service Interval Record ...
Page 63: ...63 ...
















































