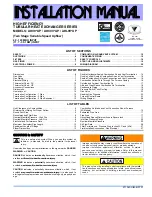
In Canada, use CSA or ULC certified schedule-40 PVC or CPVC
drain pipe and cement.
When a condensate pump is required, select a pump that is
approved for condensing furnace applications. To avoid conden-
sate spillage, select a pump with an overflow switch.
1. Determine which side of furnace drain will exit, then cut and
preassemble drain piping (not provided) directly to an open
drain. Refer to Step 7—Direct Venting for instructions on
preparing and cementing plastic pipe.
2. Cement condensate drain tee on pipe assembly from furnace,
then connect to condensate trap. (See Fig. 9.)
3. Attach tubing (provided with furnace) to drain connections on
inducer housing, vent drain, and condensate drain tee as
shown in Fig. 9.
4. Connect other ends of tubing to barbed tee (provided) as
shown in Fig. 9.
5. Cement remaining pipe joints.
NOTE:
If this furnace is installed in an unconditioned space (such
as an attic or crawlspace) where the temperature is at or near the
outdoor ambient temperature, a UL listed, thermostatically-
controlled or self-regulating heat tape must be installed along the
entire length of the condensate drain line in the unconditioned
space.
Failure to install heat tape on condensate lines in an uncon-
ditioned space could lead to condensation freezing in drain
line, resulting in nuisance furnace shutdown and hazardous
conditions.
Step 10—Reversing Procedure
NOTE:
This procedure must be performed only by trained and
qualified personnel. Due to the complexity of the procedure as well
as the time required, it is strongly recommended that the unit be
field-reversed prior to transporting it to the installation site. Refer
to Fig. 10 throughout the procedure.
Before proceeding with field reversal of controls, ensure all
electrical and gas supplies to the furnace are off. All gas
piping should be disconnected from the furnace. Failure to do
so could result in a hazardous condition causing property
damage, personal injury, or death.
Before starting the field reversal, be sure to have a correct
wiring diagram available and be prepared to mark all wires as
they are disconnected.
The inducer assembly, burner controls, gas valve, and electrical
controls are designed to be field reversed as necessary for certain
field installations and applications per the following procedure.
1. Remove manifold cover plate and air inlet plate/burner re-
moval cover.
2. Disconnect electrical wiring from gas valve and ignition wire.
3. Remove both manifold retention plates from front and rear of
unit.
4. Remove burner/manifold assembly from unit and place assem-
bly on a flat work surface.
5. Remove ignition wire and pilot tubing from grommet.
6. Remove gas valve from manifold using a backup wrench.
7. Remove manifold extension pipe and manifold cap from
manifold.
8. Clean any old joint compound (pipe dope) from manifold,
manifold extension pipe, and manifold cap.
NOTE:
Pipe dope must be resistant to the action of propane gas.
9. Reapply pipe dope to male threads of piping and reassemble
manifold assembly as follows.
a. Install manifold extension pipe at previous location of
manifold cap. Tighten extension into position so it points
toward blower when installed.
b. Install manifold cap at previous location of manifold
extension pipe.
c. Install gas valve onto manifold extension pipe so manual
ON/OFF knob is in 12 o’clock position.
d. Tighten manifold cap on manifold pipe.
10. Remove screws securing pilot bracket to burner support
between first 2 burners.
11. Install pilot bracket between crossovers of first 2 burners on
gas valve side of manifold.
12. Rebend pilot tubing to new location of pilot and gas valve.
Ensure pilot tubing is free of kinks.
13. Route pilot tubing through grommet and reattach to pilot and
gas valve. Check pilot to ensure pilot orifice is in place before
connecting tubing.
14. Route ignition wire through grommet and connect to plug on
pilot.
15. Check pilot position per dimensions shown in Fig. 12.
16. Reinstall manifold retention plate on front (control side) of
unit with screws loose.
Fig. 10—Control Layout for Reversal
A91216
BLOWER
DOOR
CONTROL LAYOUT (AS SHIPPED)
BLOWER
DOOR
CONTROL LAYOUT (FIELD REVERSED)
9


































