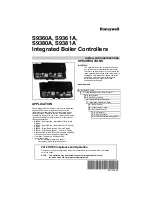
6
1.8
BOILER ROOM OPERATING CONDITION
•
Due to low jacket losses from the appliance, temperatures in a typical boiler room may drop significantly; supplemental heat is
required to maintain ambient temperature at acceptable levels.
•
Camus Avenger boilers are required to be vented as a Category II or IV condensing appliance.
1.9
CLEARANCE FROM COMBUSTIBLE MATERIAL
This appliance is suitable for alcove (a closet without a door) installation with minimum clearances to combustibles as follows:
Table 1: Clearance from Combustibles
Clearance from Combustibles
TOP
12”
REAR
12”
SIDES
12”
VENT
1”
Figure 4: Clearance from Combustibles
The boiler must not be installed on carpeting.
Note:
Clearances from combustible construction are noted on the appliance rating plate. Maintain minimum specified clearances for
adequate operation. All installations must allow sufficient space for servicing the vent connections, water pipe connections, circulating
pump, bypass piping and other auxiliary equipment, as well as the appliance.
Table 2: Servicing Clearances
Service Clearances
Model
Inches (cm)
Top*
Right Side
Left Side
Back
Front
1000
24” (60cm)
12” (30cm)
12” (30cm)
24” (60cm)
24” (60cm)
1500
24” (60cm)
12” (30cm)
12” (30cm)
24” (60cm)
24” (60cm)
2000
24” (60cm)
12” (30cm)
12” (30cm)
24” (60cm)
24” (60cm)
2500
24” (60cm)
12” (30cm)
12” (30cm)
24” (60cm)
24” (60cm)
3000
24” (60cm)
12” (30cm)
12” (30cm)
24” (60cm)
24” (60cm)
3500
24” (60cm)
12” (30cm)
12” (30cm)
24” (60cm)
24” (60cm)
4000
24” (60cm)
12” (30cm)
12” (30cm)
24” (60cm)
24” (60cm)
* 24” is recommended for service clearances on top. This clearance can also be reduced to 12” in more confined spaces, where it is difficult to leave 24”
clearance on top. In such situation, top panels and frames can be removed in order to service the blower assembly and burner assembly.
Summary of Contents for Avenger Series
Page 2: ......
Page 35: ...30 Figure 21 Recommended Piping with Reverse Return and Variable Primary Flow...
Page 84: ...79 Figure B BLOWER BURNER ASSEMBLY...
Page 87: ...82 Figure C TYPICAL GAS TRAIN AR1000 AR3000 Figure D TYPICAL GAS TRAIN AR3500 AR4000...
Page 89: ...84 Figure E CONTROL BOARD ASSEMBLY...
Page 92: ...87 PART 13 ELECTRICAL DIAGRAMS...
Page 93: ...88...
Page 94: ...89...
Page 95: ...90...
Page 96: ...91...
Page 97: ...92...
Page 98: ...93...
Page 99: ...94...
Page 100: ...95...
Page 101: ...96...
Page 102: ...97...
Page 103: ...98...
Page 104: ...99...
Page 105: ...100...
Page 106: ...101...












































