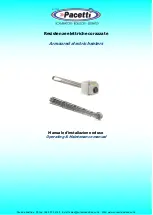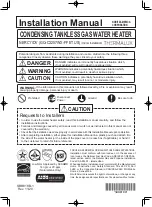
I
NSTALLATION
A
IR
HEATER
en-16
en
2.3
Determining the location of the unit
• Make sure that the structure from which the unit is about
to be suspended can bear at least 4 times the weight of the
unit. The unit’s weight is indicated on its type plate.
• The unit must hang freely in the room. Note the following
dimensions:
Warning:
w
The top of the unit may get hot. The unit
must have at least 20 cm (8") (NOZ
2
25) or
30 cm (12") (NOZ
2
50) clearance from the
ceiling.
Note:
n
In the case of multiple units, where the water valve
must be connected in series, you are advised to hang
the unit with the control circuit board (type Auto) in
the middle.
See also:
SIZE
DESCRIPTION
MINIMUM
VA
-
LUE
H
installation height
280 cm (10 ft.)
I
minimum dis-
tance between
unit and ceiling (in
the case of intake
from the room)
NOZ
2
25
20 cm (8")
NOZ
2
50
30 cm (12")
J
minimum distance to walls
3 m (10 ft.)
















































