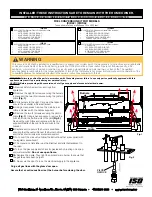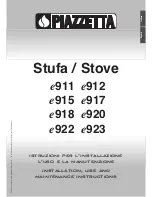
1
Non-flammable hearth
2
Convection air inlet
3
Steel studs
4
TV wall mount bracket
5
TV
6
Convection air outlet
7
Concentric flue
8
Non-flammable material
4
9
Air gap and spacers
10 Cable duct
Figure 21. TV installation - flush mounted
A
Minimum 30 cm
B
Minimum 2.5 cm horizontal clearance between front of TV and front of the fireplace
enclosure
C
Minimum 5 cm clearance at all 4 sides of the TV
D
Minimum 2.5 cm
E
Minimum thickness 4 cm
F
Minimum 3 mm clearance between appliance and surrounding construction
4
Specifications according the installation instructions of the manufacturer of the concentric flue system
and local regulations.
Clearances
Gas Fire Panorama 70-55
33
Summary of Contents for 70-55 PF2
Page 1: ...Installation and maintenance manual Gas Fire Panorama 70 55 PF2 Serial number Production date...
Page 50: ...2 Remove the side panels and front panel Maintenance 50 Gas Fire Panorama 70 55...
Page 71: ...9 3 Gas Fire Panorama 70 55 PF2 with 4 cm frame Dimensions Gas Fire Panorama 70 55 71...
Page 73: ...9 5 Gas Fire Panorama 70 55 PF2 with 6 cm frame Dimensions Gas Fire Panorama 70 55 73...
Page 75: ...9 7 Gas Fire Panorama 70 55 PF2 with 10 cm frame Dimensions Gas Fire Panorama 70 55 75...
Page 78: ...9 10 Operating unit Dimensions 78 Gas Fire Panorama 70 55...
Page 81: ...11 EU Declaration of Conformity EU Declaration of Conformity Gas Fire Panorama 70 55 81...
Page 82: ...EU Declaration of Conformity 82 Gas Fire Panorama 70 55...
Page 83: ...EU Declaration of Conformity Gas Fire Panorama 70 55 83...
















































