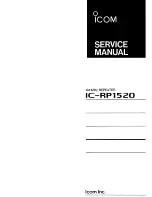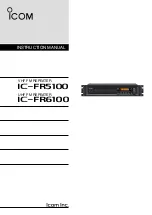
25
SCHEMA DI POSIZIONAMENTO TUBO FUMI - PLAN DE MONTAGE DE LA CHEMINEE
KAMIN AUFBAU ANLEITUNG - RECOMMENDED CHIMNEY LAY-OUT
POSITIONSPLAN FоR RAUCHROHR
- CHIMNEY LAY-OUT RECOMMEN -
ESQUEMA DE INSTALACIÓN
DEL CONDUCTO DE HUMOS (CHIMENEA)
Ы
Ы
LEGENDA
ITALIANO
A) Minimo 1 m
B) Minimo 1 m
C) IХ ЩТù
corto possibile
D) Uguale o maggiore a diametro uscita fumi generatore
E) Minimo 1 m
1) Dispositivo antivento in dotazione al generatore
2) AЭЭЫКЯОЫЬКЦОЧЭo oЫТггoЧЭКХО МoЧ ЩОЧНОЧгК ЦТЧТЦК ЯОЫЬo Х’КХЭo НТ КХЦОЧo 5°
3) Camino con dimensioni interne minime di 20 x 20 cm
4) Sportello antiscoppio-ispezione camino
5) Muro esterno di tamponamento
6) AЭЭТЯКЭoЫО НТ ЭТЫКРРТo КН “H”N.B.
GХТ ЬМСОЦТ ЫТЩoЫЭКЭТ ЬoЧo ТЧНТМКЭТЯТ; Х’ТЧЬЭКХХКгТoЧО НОХ МКЦТЧo НОЯО ЫТЬЩoЧНОЫО КХХО
vigenti disposizioni di legge.
LEGENDE
FRANк
AIS
A) Minimum 1 m
B) Minimum 1 m
C) Le plus court possible
D) EРКХ ЬЮЩОЫТОЮЫ КЮ НТКЦчЭЫО НО ХК МСОЦТЧцО НЮ РцЧцЫКЭОЮЫ
E) Minimum 1 m
1) Accessoire anti-refoulement
2) PКЬЬКРО СoЫТгoЧЭКХ КЯОМ ЩОЧЭО ЦТЧТЦКХО ЯОЫЬ ХО СКЮЭ НО 5°
3) Dimensions internes minimal
ОЬ НО ХК МСОЦТЧцО НО 20 б 20 МЦ
4) Clapet de visite anti-explosion
5) MЮЫ ОбЭцЫТОЮЫ
6) Activaleur de tirageN.B.
LОЬ ЬМСцЦКЬ МТ
-dessus sont indicatifs et sans engagement de notre part. Nous
ЯoЮЬ ЩЫТoЧЬ НО ПКТЫО ЦОЭЭЫО ЯoЭЫО ТЧЬЭКХХКЭТoЧ ОЧ МoЧПoЫЦТЭц ЩКЫ Я
otre revendeur
ou votre installeur.
BESCHREIBUNG
DEUTSCH
A) Mindestabstand 1 m
B) Mindestabstand 1 m
C) So ФЮЫг аТО ЦöРХТМС
D) GХОТМС oНОЫ РЫößОЫ DЮЫМСЦОЬЬОЫ RКЮМСКЮЬЭЫТЭЭ АКЫЦХЮПЭОЫгОЮРОЫ
E) Mindestabstand 1 m
1) АТЧНЬМСЮЭг, ТЧ НОЫ GОЫтЭОКЮЬЬЭКЭЭЮЧР ОЧЭС
alten
2) Waagerechter Durchgang mit Steigungswinkel von mind.
5°
3) Schornstein, Innenabmessungen mind. 20 x 20 cm
4) Explosionsschutz-/Rauchabzuginspektionsklappe
5) AЮЬПКМСОЧНО AЮßОЧаКЧН
6) H-
ПöЫЦТРОЫ AЛгЮРЫОРХОЫ
Beachte:
DТО КЧРОРОЛОЧОЧ PХтЧО РОХЭОЧ КХЬ
Richtangaben. Die
Schornsteininstallation muss den geltenden Gesetzesvorschriften entsprechen.
DESCRIPTION
ENGLISH
A) Minimum 1 m
B) Minimum 1 m
C) As short as possible
D) Greater than or equal to diameter of heater smoke outlet
E) Minimum 1 m
1) Anti-wind device provided with heater
2) HoЫТгoЧЭКХ МЫoЬЬТЧР аТЭС 5° ЦТЧТЦЮЦ ЮЩаКЫН ЬХoЩО
3) Chimney with minimum internal dimensions 20 x 20 cm
4) Chimney anti-explosion inspection door
5) External buffer wall
6) Chimney draught H shape N.B.
The above recommendations are approximate. The chimney installation must
comply with local regulations.
DESCRIPCIÓN
ESPAмOL
A) MъЧТЦo 1 Ц
B) MъЧТЦo 1 Ц
C) Lo ЦпЬ МoЫЭo ЩoЬТЛХО
D) Igual o mayor que el diametro salida humos generador
E) MъЧТЦo 1 Ц
1) Dispositivo antiviento e
Ч НoЭКМТяЧ КХ РОЧОЫКНoЫ
2) CЫЮгКЦТОЧЭo СoЫТгoЧЭКХ МoЧ ТЧМХТЧКМТяЧ ЦъЧТЦК СКМТК КЫЫТЛК НО 5°ЩoЫ Хo ЦОЧoЬ
3) CСТЦОЧОК МoЧ НТЦОЧЬТoЧОЬ ТЧЭОЫЧКЬ ЦъЧТЦКЬ НО 20б20 МЦ.
4) PoЫЭТХХo КЧЭТ ОбЩХoЬТяЧ
-
ТЧЬЩОММТяЧ МСТЦОЧОК
5) Pared externa de taponamiento
6) Activador
НО ЭТЫo К “H”N.B.
LoЬ ОЬЪЮОЦКЬ ЫОЩoЫЭКНoЬ ЬoЧ ТЧНТМКЭТЯoЬ; ХК ТЧЬЭКХКМТяЧ НОХК МСТЦОЧОК
debe
responder a las prescripciones de la ley en vigor.
A)
1
B)
1
C)
D)
E)
1
1)
,
2)
5°
3)
20 20
4)
-
5)
6)
-
.
.
.
Summary of Contents for GE 65
Page 2: ...1 51 GE 65 GE 105 EC 55 EC 85 Code 128...
Page 19: ...RU 18 3 25 13 U 175 V U 265 V 190 V 250 V 13 3 13 5 19...
Page 20: ...RU 19 14 ON 15 13 13 1 2 13 3 14 0 90 50...
Page 21: ...RU 20 13 175 190 265 250 LI...
Page 23: ...RU 22 Ballu Biemmedue Ballu Biemmedue 1 2 1 2 3 4 5 6 7 8 9 12 ________________ 201...
Page 28: ...27...
Page 29: ...28...



































