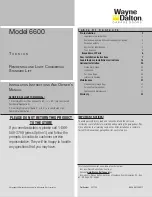
STEP 12
Mark a line through the centre of the wall bracket onto
the header wall (above the door).
Drill holes at intersection of the above line and lines
21.5mm from the centre line of the door. ( Step 9)
If wall bracket is mounted onto concrete or brick wall,
use M8 or 5/6 loxins. If mounted onto wooden lintel
or beam, use wood screws #20 or equivalent,
minimum 50mm long.
Attach the wall bracket to the support pipe
assembly with 90mm long clevis pin (FIG. 12) and
secure by spring clip.
FIG. 12
STEP 14
Assemble bent and straight arm with screws, plain and
spring washer and nuts supplied in accessory pack.
(FIG. 14) Then connect assembled arm to the door
bracket and the trolley by clevis pin and spring clip.
Trolley must be in disengage position. Always use the
bend & straight arm.
If installing on a door with bad wave action, lengthen-
ing the arm even further will assist the door operation
by reducing the wave action.
STEP 13
The door bracket is in two parts. The bottom plate
with two mounting holes is used alone on any one
piece doors. The top plate is placed over the bottom
plate, uses 4 mounting holes for extra strength, and is
used on sectional doors. (FIG 13)
Mount the door bracket to the centre line of the door
(FIG 13), using M6 or equivalent screws (not sup-
plied) Alternatively it can be welded on steel doors
Note: As various types of door exist, reinforcement
has to be added to the line door where necessary if in
doubt about the strength of the door. Damage will
occur to the door panel if the bracket is installed
incorrectly on a panel with insufficient strength. The
door opener warranty will not cover damage caused
by Opener to door and/or door panel.
FIG. 13
10
M O U N T I N G D O O R B R A C K E T & A R M S
FIG. 14
Summary of Contents for SECURALIFT
Page 16: ...PARTS LIST...





































