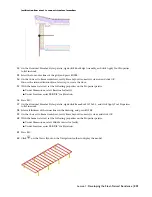
4
Select the roof, right-click, and select Convert to Roof Slabs.
TIP:
The roof was created to control properties for the slope. You convert this roof to roof slabs, because roof slabs are
objects on which you can create an array of structural members.
5
On the Convert to Roof Slabs worksheet, select Erase Layout Geometry, and click OK.
The roof is deleted and four roof slabs are created with the generic Standard slab style. Each slab displays its own
set of grips.
6
Press ESC to deselect the slabs.
7
Select the back slab and the two side slabs, click
on the drawing window status bar, and click Hide Objects.
Create a structural member along the edge of the roof slab
8
Right-click the tool palettes set title bar, and click Steel-Framed Residence_I.
9
On the Structural Member Styles palette, click 4x4.
Lesson 2: Creating a Roof Enclosure and a Screen | 235
















































