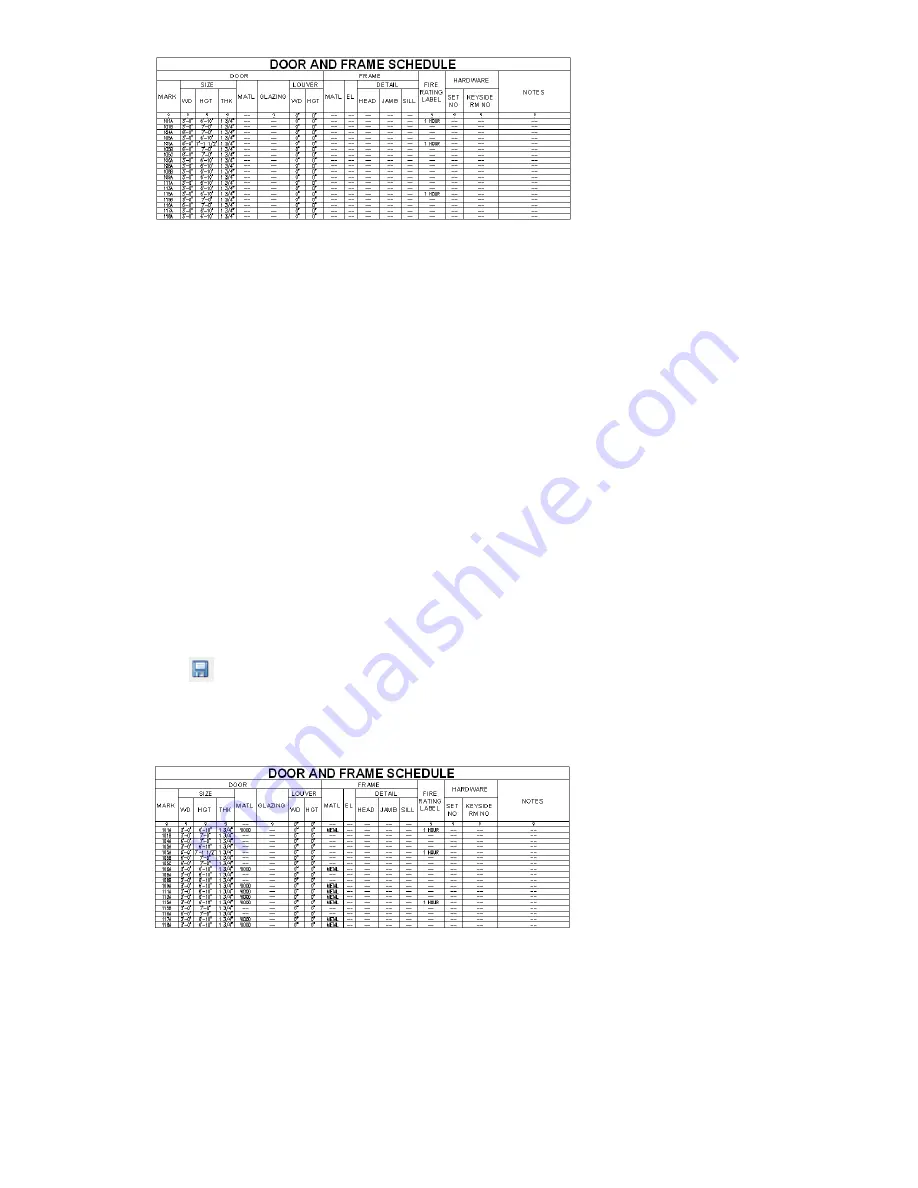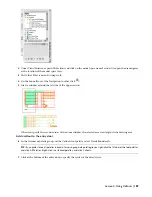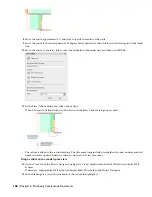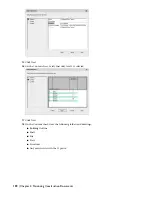
The fire rating you added for stairwell doors is displayed. The head detail and jamb detail properties in the
DoorObjects property set, for which you added values, are style-based properties that have not been assigned to
columns in the schedule table. In the next exercise, you modify the column layout of the schedule table to display
the head detail and jamb detail values.
Modify style-based schedule data
21
In the Project Navigator, click the Constructs tab.
22
Under Constructs\Architectural\Partitions, double-click 01 Floor Partitions to open it in the drawing area.
23
Select one of the single doors in the drawing, right-click, and click Edit Door Style.
24
In the Door Style Properties dialog box, verify that the General tab is displayed.
25
Click Property Sets.
26
Modify the style-based schedule data for the doors with the Hinged - Single door style:
■
Under DoorStyles, enter
Wood
for Material.
■
Under FrameStyles, enter
Metal
for FrameMaterial.
Notice that several different property sets can be assigned to an object style. The Hinged - Single door style
contains three property sets: DoorStyles, FrameStyles, and ManufacturerStyles. The head detail and jamb detail
properties that are assigned to columns in the schedule table are part of the FrameStyles property set. In the
next exercise, you delete these frame detail columns and replace them with door detail columns from the
DoorObjects property set to display the head and jamb detail numbers you entered.
■
Click OK twice to close the Door Style Properties dialog box.
27
Click
on the Standard toolbar to save the 01 Floor Partitions construct.
28
On the File menu, click Close.
29
If the door schedule sheet is not displayed, on the Window menu, click A603 Door Schedule.dwg.
30
Select the schedule table, right-click, and click Update Schedule Table.
All the doors that use the Hinged - Single door style are assigned the door and frame materials you specified.
31
Save all open project drawings.
In this exercise, you added object-based and style-based property set data for doors in the first floor of the building
model, and updated the schedule tables to reflect your changes. The head detail and jamb detail numbers you added
to the DoorObjects property set were not displayed in the updated schedule table because the head detail and jamb
detail properties are not assigned to columns in the table. Next, you delete the frame detail columns from the schedule
table, and replace them with the door detail columns that are associated with the head and jamb detail properties. You
also split the schedule table and modify the spacing, text, and lines.
182 | Chapter 4 Producing Construction Documents
















































