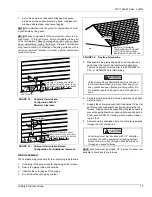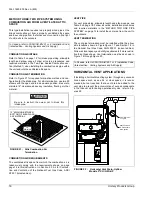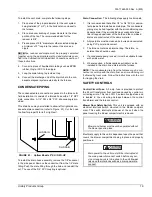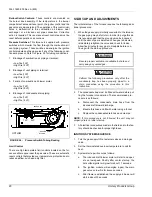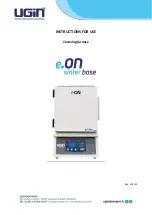
035-17480-000 Rev. A (800)
Unitary Products Group
5
The size of the unit should be based on an acceptable heat
loss calculation for the structure. ACCA, Manual J or other
approved methods may be used.
Refer to furnace rating plate for the type of gas approved for
this furnace - only use those approved gases.
Check the rating plate and power supply to be sure that the
electrical characteristics match. All models use nominal 115
VAC, 1 Phase, 60 Hertz power supply.
For installations above 2,000 feet, reduce input 4% for each
1,000 feet above sea level. Refer to Form 650.75-N2.1V for
correct pressure switch/orifice or other required conversion
information.
The furnace shall not be connected to a chimney flue serving
a separate appliance designed to burn solid fuel.
A furnace installed in a residential garage shall be located so
that all burners and burner ignition devices are located not
less that 18" above the garage floor, and located or protected
to prevent damage by vehicles.
Allow clearances from combustible materials as listed under
Clearances to Combustibles, ensuring that service access is
allowed for both the burners and blower.
The furnace shall be located using these guidelines:
1.
Where a minimum amount of air intake/vent piping and
elbows will be required.
2.
As centralized with the air distribution as possible.
3.
Where adequate combustion air will be available (partic-
ularly when installing as 1-pipe system).
4.
In an area where ventilation facilities provide for safe lim-
its of ambient temperature under normal operating condi-
tions. Ambient temperatures must not fall below 32°F
(0°C) unless the condensate system is protected from
freezing (refer to “BELOW FREEZING LOCATIONS”
section on page 5).
5.
Where it will not interfere with proper air circulation in the
confined space.
6.
Where the outdoor combustion air/vent terminal will not
be blocked or restricted.
7.
Where sufficient space is provided to allow proper
access to the appliance. Minimum recommended
access clearances are as follows:
Twenty-four (24) inches between the front of the furnace
and an adjacent wall or another appliance, when access
is required for servicing and cleaning.
Eighteen (18) inches at the side where access is
required for passage to the front when servicing or for
inspection or replacement of flue/vent connections.
8.
Where it will not interfere with the cleaning, servicing or
removal of other appliances.
NOTE:In all cases, accessibility clearances shall take prece-
dence over clearances for combustible materials where
accessibility clearances are greater .
CLEARANCES TO COMBUSTIBLES
Minimum clearances from combustible construction are
shown in Table 2, “UNIT CLEARANCES TO COMBUSTI-
BLES (all dimensions in inches),” on page 7. These minimum
clearances must be maintained in the installation.
BELOW FREEZING LOCATIONS
If this furnace is installed in any area where the ambient tem-
perature may drop below 32° F, a UL listed self regulated
heat tape must be installed on any condensate drain lines. It
is recommended that self regulating heat tape rated at 3
watts per foot be used. This must be installed around the con-
densate drain lines in the unconditioned space. Always install
the heat tape per the manufacturer's instructions. Cover the
self-regulating heat tape with fiberglass or other heat resis-
tant, insulating material.
DUCTWORK
The duct system's design and installation must:
1.
Handle an air volume appropriate for the served space
and within the operating parameters of the furnace spec-
ifications.
2.
Be installed in accordance with standards of NFPA
(National Fire Protection Association) as outlined in
NFPA pamphlets 90A and 90B (latest editions) or appli-
c able national, provincial, local fire and safety codes.
3.
Create a closed duct system. The supply duct system
must be connected to the furnace outlet and the return
duct system must be connected to the furnace inlet. Both
supply and return duct systems must terminate outside
the space containing the furnace.
4.
Generally complete a path for heated or cooled air to cir-
culate through the air conditioning and heating equip-
ment and to and from the conditioned space.
If this unit is installed in an unconditioned space
and an extended power failure occurs, there will
be potential damage to the condensate trap, drain
lines and internal unit components. Following a
power failure situation, Do Not Operate the Unit
Until Inspection and Repair Are Performed.
The cooling coil must be installed in the supply air
duct downstream of the furnace.

















