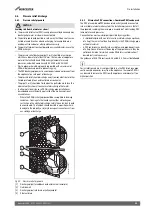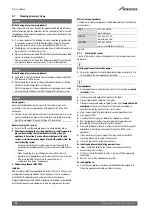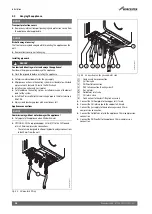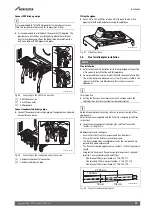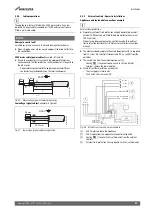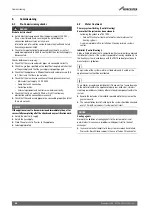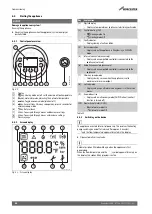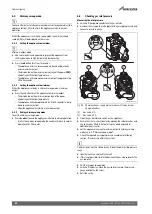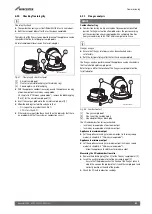
Installation
37
Greenstar 2000 – 6 721 820 552 (2021/02)
Side flue outlet [1].
▶ Mark from the centre line of the wall mounting template to the wall
which the flue will pass through.
▶ Allow for a rise of 52mm per metre length of flue, to give a 3° angle.
Example hole size.
• If a 60/100mm diameter flue is to be used, a 125mm diameter hole
is required.
• If using the weather sealing collar by pushing it through from inside
the property, then a 150mm diameter hole is required to
accommodate this.
Flue outlet position marked and ready to drill hole.
▶ Drill hole using a core drill or similar.
▶ Clear any debris from the site.
Appliance fixings and flue outlet drilled and ready.
▶ Remove the wall mounting template.
5.2
Appliance connections
WARNING
Appliance - gas connection
▶
Ensure the mains gas supply is isolated before starting any work
and follow all relevant safety precautions.
NOTICE
Appliance - hydraulic connections
▶ Ensure all water pipework, to be connected, are isolated/drained and
follow all relevant safety precautions.
▶ Be careful of plastic components when using a naked flame on
pipework.
Surplus water may be present inside the appliance due to factory testing.
External condensate pipework or internal pipe runs in unheated areas
such as lofts, basements and garages exposed to prolonged cold
temperatures should be protected (
chapter 4.5).
Connection sets fitting
Installing the connection sets
Connection set fitting
▶ For ease of installation the connection sets can be connected before
the appliance is mounted on the wall bracket.
Refer to figure 42.
▶ Ensure the sealing washers are fitted in the connection sets before
installing the connection sets.
Fig. 42 Fitting the connection sets (for orientation reference)
Table 19
Description
#
From left case edge
#
From wall
CH flow
1
68mm
6
60mm
1)
1) 30mm with pipe tails
DHW outlet
2
133mm
7
30mm
Gas
3
200mm
7
30mm
DCW Inlet
4
267mm
7
30mm
CH return
5
332mm
6
60mm
7
6
0010033719-001
1
2
3
4
5











