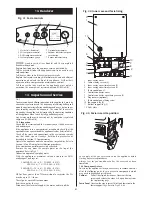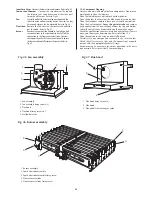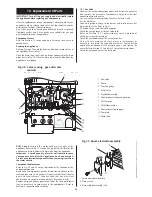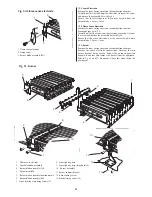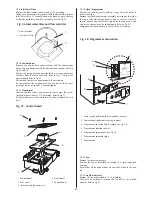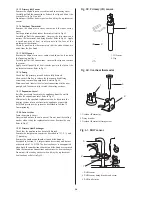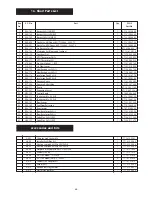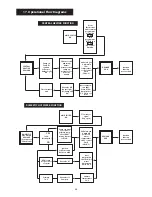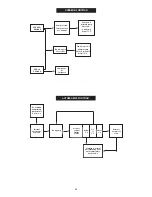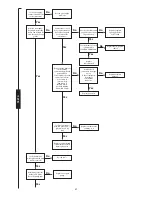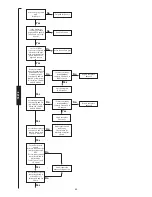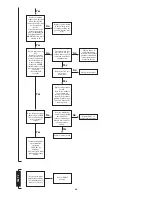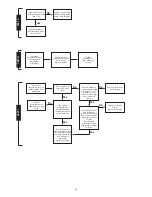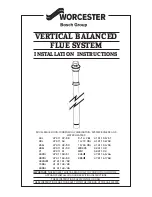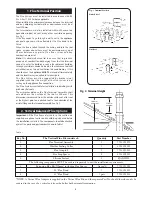
Note:
This fault-finding information is for guidance only. Worcester Heat Systems cannot be held responsible for costs incurred by
persons not deemed to be competent.
By flashing at various rates, the oval shaped facia light will indicate specific fault conditions. If this is used with other observations during
a fault, then every normal fault can be identified.
To use the fault finding system, use the table below to select the failure condition during your fault. The most common causes are listed,
then refer to the test in the following section. This fault finding system assumes that the appliance has been operating normally until the
time of failure (ie not a first installation fault).
PRELIMINARY CHECKS
Preliminary electrical system checks are the first electrical checks to be carried out during a fault-finding procedure. On completion of
the Service/Fault-Finding task which has required the breaking and remaking of electrical connections, check (a) EARTH CONTINUITY,
(b) SHORT CIRCUIT CHECK, (c) POLARITY and (d) RESISTANCE TO EARTH.
18. Fault Finding
34
B
OBSERVED FAULT COMMON CAUSES SEE TEST
No lights and no functions
(with demand)
No CH function (DHW OK)
No DHW function (CH OK)
Flash once per second
Ignition lockout
Overheat lockout
Internal error
Flash 4 times per second
No mains Voltage supply.
Fuse F1 or F2 blown.
Transformer or connector failed.
Board fault.
No link at ST2 Ls to Lr, or failed external control
input to Lr.
Failed programmer.
Board fault.
Flow sensor failure.
DHW sensor (LED 4 flash/second).
Board fault.
No gas or low gas pressure.
Weak spark or spark not across elecrodes.
Gas valve leaking or failed.
Low water pressure or boiler dry.
Pump fail.
Primary sensor position.
Flame sensor fail or connector.
Overheat stat tripped or disconnected or faulty.
Blocked burner.
Blocked heat exchanger.
Faulty harness.
Board fault.
Code plug missing or failed.
CH or DHW Sensor fault or out of position.
Air pressure switch fault or condense in tubes.
Fan fail or stiff.
Blocked flue.
Faulty harness.
Board fault.
A
C
D
E
FAULT LIST
G
Gas Valve mode switch on min or max.
Autofroststat.
Board fault.
Sensor off pipe.
Low gas pressure.
Pot P1 not turned up.
Stiff/sticking gas valve.
Stiff/sticking flow sensor.
Board fault.
F
H
I
Flash 8 times per second
GV mode switch
Burner on with no demand
Water temperature too hot
Water temperature too cool
(reset lockout by gently
pressing reset button
for 5 seconds)


