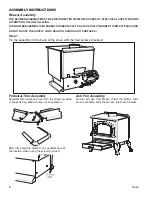
21
GB
Insulation
Due to the high temperatures of the exterior walls (up to approximately 150 °C or 300 °F) it is prohibited to have or to place
any combustible materials close to the channel system. The entire concentric pipe system should be encased with fi reproof
material from the place where it is out of sight up to the outlet in the exterior wall. Ventilate the encased concentric pipe
system by placing a grate near the fl oor and the ceiling on every fl oor. Use universal wall clips with a diameter of 150 mm for
anchoring the concentric pipe system.
When using an existing chimney, make sure to check whether the chimney is properly insulated and is large
enough for the concentric channel system. If they chimney was previously used for a wood or coal fi replace, it
must be professionally cleaned fi rst. To connect a gas fi replace to an existing chimney, please use the appropriate
connection sets by M&G or Ontop Metaloterm.
Gas connection
•
Use a feed pipe with an approved G3/8” stop cock with coupling.
•
De-aerate the supply pipe before fi tting and fastening the appliance.
•
Avoid tension on the operating valve and pipes to avoid gas leakage.
•
Check if the connection is gastight.
Placing the concentric channel system
The combination of the device and the concentric channel system (Ø 100 mm - Ø 150 mm by M&G or Ontop Metaloterm)
is approved in accordance with the European CE directive for appliances burning gaseous fuels. Therefore, only this system
may be used in combination with the device. The warranty on the device expires if it is (partly or completely) installed in
combination with a diff erent channel system. The concentric channel system (Ø 100 mm - Ø 150 mm) can be used in new
construction as well as existing chimneys.
Bracketing the channel
Secure the concentric system with several approved mounting brackets, so that the device does not bear the weight of the
channel system. Keep the following in mind;
•
Place the fi rst mounting bracket no more than 0.5 metres from the device.
•
Place a mounting bracket no more than 0.1 metres away from every bend, in the event that there is more than 0.25 metres
between two bends. If two bends are less than 0.25 metres apart, only 1 mounting bracket will have to be placed between
the bends.
•
Place a mounting bracket on horizontal and diagonal parts at at least 1-metre intervals.
•
Place a mounting bracket on vertical parts at at least 2-metre intervals. Make sure to secure a roof duct with guy wires if it
protrudes from the duct by more than 1.5 metres. Use four screws to secure the façade duct on the outside.
Instructions for placing the outfl ow
The outfl ow of the pipe system can be placed on top of the roof or against the side wall of the house.
Outfl ow through the top of the roof (type C31)
When placing the outfl ow on top of the roof, make sure that there is a distance of at least 50 cm between the outfl ow
and the edges of the roof, with the exception of a possible
existing ridge. You must also take the place of the outfl ow
into account in relation to the existing ventilation openings,
movable windows and combustion air supply provisions.
Please consult the national and local requirements.
Outfl ow through the wall (type C11)
When installed in a side wall, the outlet must be at least 50
centimetres removed from corners, roof overhangs, gutters,
balconies and the like. If the outlet extends to at least the
front of the overhanging element, this distance does not
Min.
50 cm
M
in.
50 cm
Содержание Onyx F
Страница 15: ...15 NL ...
Страница 29: ...29 GB ...
Страница 64: ...64 Setup setup configuration Einrichtung R R ...
Страница 81: ...81 ...
















































