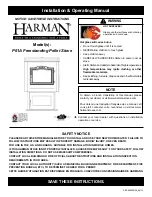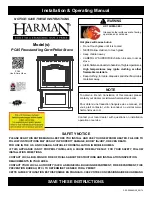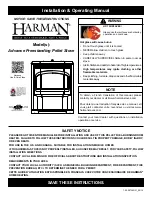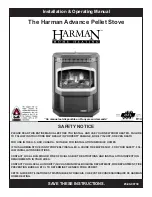
FPI FIREPLACE PRODUCTS INTERNATIONAL LTD. 6988 Venture St., Delta, BC Canada, V4G 1H4
919-547b
MODEL: H200
Freestanding Woodstove
12.29.16
Installer
: Please complete the details on the back cover
and leave this manual with the homeowner.
Homeowner:
Please keep these instructions for future reference.
Owners &
Installation Manual
Tested by:
www.hampton-fire.com
French Manual:
-
http://ow.ly/ZvnBd
Manuel en Français
-
http://ow.ly/ZvnBd
Summary of Contents for H200
Page 35: ...Hampton H200 Cast Freestanding Woodstove 35 35 notes ...
Page 40: ......
Page 41: ...Hampton H200 Cast Freestanding Woodstove 41 41 notes ...
Page 42: ...42 Hampton H200 Cast Freestanding Woodstove 42 notes ...
Page 43: ......


































