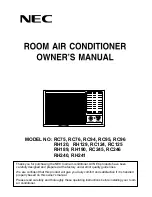
Vertical flue systems
Position
Minimum spacing
mm
o
From adjacent wall
300
p
From adjacent opening window
1000
q
From another terminal
600
r
Minimum height
300
Flue Terminal Location
Detailed recommendations for flue
installation are given in BS 5440:1.
The following notes are for general
guidance.
&
The boiler must be installed so that
the terminal is exposed to external
air.
&
It is important that the position of the
terminal allows free passage of air
across it at all times.
Installation Requirements
(cont.)
19
Preparing for installation
58
62
670
GB
Installation
Содержание Vitodens 100
Страница 41: ...Opening the control unit housing Electrical connections 41 Installation 5862 670 GB Installation ...
Страница 82: ...A1 Main PCB A2 Programming unit Connection and wiring diagrams combi boiler 82 Designs 5862 670 GB ...
Страница 84: ...A1 Main PCB A2 Programming unit Connection and wiring diagram system boiler 84 Designs 5862 670 GB ...
Страница 88: ...Parts lists cont 88 Parts lists 5862 670 GB ...
Страница 89: ...Parts lists cont 89 Parts lists 5862 670 GB Service ...
Страница 90: ...Parts lists cont 90 Parts lists 5862 670 GB ...
Страница 91: ...Parts lists cont 91 Parts lists 5862 670 GB Service ...
Страница 95: ...95 5862 670 GB ...
















































