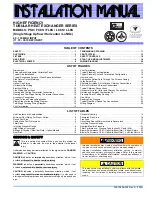
I-VICFLEX_49
STYLE AB5 BRACKET INSTALLATION FOR
WOOD OR METAL JOISTS/STUDS AND CD
PROFILE (60 MM) CHANNEL SYSTEMS REV_A
5.
Secure the end brackets to the square
bar by tightening the wing screw on top
of each end bracket assembly until the
bottom of the wing screw reaches metal-
to-metal contact with the top of the end
bracket.
6.
Complete the installation by following the applicable instructions in the “Sprinkler
Reducing Nipple Installation” and “Sprinkler Installation” sections.
Содержание VicFlex AB12
Страница 2: ......
Страница 10: ...I VICFLEX_10 This page intentionally left blank...
Страница 11: ...I VICFLEX_11 General Information...
Страница 16: ...I VICFLEX_16 This page intentionally left blank...
Страница 17: ...I VICFLEX_17 Construction Requirements...
Страница 20: ...I VICFLEX_20 This page intentionally left blank...
Страница 21: ...I VICFLEX_21 Styles AB1 AB2 and AB10 Brackets Installation Instructions...
Страница 34: ...I VICFLEX_34 This page intentionally left blank...
Страница 35: ...I VICFLEX_35 Style AB3 Bracket Installation Instructions...
Страница 39: ...I VICFLEX_39 Style AB4 Bracket Installation Instructions...
Страница 43: ...I VICFLEX_43 Style AB5 Bracket Installation Instructions...
Страница 50: ...I VICFLEX_50 This page intentionally left blank...
Страница 51: ...I VICFLEX_51 Style AB6 Bracket Installation Instructions...
Страница 61: ...I VICFLEX_61 Style AB7 Bracket Installation Instructions...
Страница 68: ...I VICFLEX_68 This page intentionally left blank...
Страница 69: ...I VICFLEX_69 Style AB11 Bracket Installation Instructions...
Страница 73: ...I VICFLEX_73 Style AB12 Bracket Installation Instructions...
Страница 79: ...I VICFLEX_79 ABBA ABMM Bracket Installation Instructions...
Страница 86: ...I VICFLEX_86 This page intentionally left blank...
Страница 87: ...I VICFLEX_87 Style AQC U Bracket Installation Instructions...
Страница 92: ...I VICFLEX_92 This page intentionally left blank...
Страница 93: ...I VICFLEX_93 Style C AQC Bracket Installation Instructions...
Страница 96: ...I VICFLEX_96 This page intentionally left blank...
Страница 97: ...I VICFLEX_97 Style AQD M Bracket Installation Instructions...
Страница 104: ...I VICFLEX_104 This page intentionally left blank...
Страница 105: ...I VICFLEX_105 Style AQD Bracket Installation Instructions...
Страница 113: ...I VICFLEX_113 VS1 Dry Sprinkler Installation Instructions...
Страница 128: ...I VICFLEX_128 This page intentionally left blank...
Страница 129: ...I VICFLEX_129 Connection to the Sprinkler Piping...
Страница 139: ...I VICFLEX_139 Connecting the Sprinkler Reducing Nipple to the Flexible Hose...
Страница 141: ...I VICFLEX_141 Sprinkler Reducing Nipple Installation...
Страница 148: ...I VICFLEX_148 This page intentionally left blank...
Страница 149: ...I VICFLEX_149 Sprinkler Installation...
Страница 151: ...I VICFLEX_151 Victaulic VicFlex Tamper Evident Labels Application Instructions...
Страница 154: ...I VICFLEX_154 This page intentionally left blank...
Страница 155: ...I VICFLEX_155 Minimum Bend Radius Guides...
Страница 202: ......
Страница 203: ......
















































