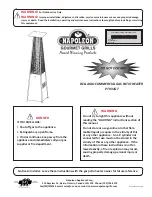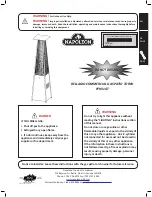
18
18
Radiance
®
Direct Vent Gas Heater
30004967
ST651
Fig. 23
DuraVent - install outer adapter pipe.
ST652
dura vent
attach outer assy
4/20/01 djt
ST649
dura vent
attach inner assy
4/20/01 djt
CEMENT
ST649
Inner Adpater Pipe
1/4-0 x
3/8” Phillips
Screws
Fig. 22
DuraVent - install inner adpater pipe.
Install Vent Adapter Pipe
(Selkirk Corporation Vent Components)
The appliance adapter (AA) adapts DIRECT-TEMP to most
direct vent appliances incorporating outlet collars config-
ured to receive most common 4” (ID) by 6
⁵\,
” (OD) or 5” (ID)
by 8” (OD) “Twist Lock” style, direct vent systems.
The adapter incorporates two indentations on the outer wall
of the inlet end, which are designed to “Twist Lock” into
place upon attachment to the appliance outlet. Align the
adapter indentations with the entry slots of the appliance
outlet and slide together. Turn the adapter clockwise ap-
proximately one-quarter turn to lock in place. The outlet end
of the adapter is standard DIRECT-TEMP construction.
For connection of Direct-Temp to units with 4” x 7” flue
outlets, the following methods have been approved:
•
Install the Universal/Napoleon Appliance Adapter 4DT-
AAN.
•
Connect a standard Direct-Temp pipe length (do not
use an adjustable length in this application) a minimum
of 1
Z\x
” over the flue outlet. The outside of the Direct-
Temp Length will fit inside the flue outlet Secure with a
minimum of two #8 x 1/4” sheet metal screws and seal
with hi-temp silicone.
For units factory equipped with appliance adapters from
other brands of Direct Vent systems, it is permissible to
simply slide a length of DT pipe over the appliance adapter.
Secure with a minimum of two #8 x 1/4” sheet metal screws
and seal with hi-temp silicone.
Side Wall Termination Assembly
1. Locate the vent opening on the wall. Refer to Page 7,
Figure 5, to determine the opening centerline. It may
be necessary to first position the stove and measure to
find the hole location. Depending on whether the wall is
made of combustible materials, cut the opening to the
size shown in Figure 4. Combustible wall openings
must be framed as shown in Figure 4.
VO584-100
Vent Opening
2/99 djt
9
C\,
”
(40mm)
7
Z\x
”
9
C\,
”
(40mm)
Framing Detail
Combustible Wall
Noncombustible
Wall
VO584-100
Fig. 24
Locate vent opening.
Vermont Castings Group System
DuraVent
System
10”
(54mm)
10”
(54mm)
NOTE:
When DuraVent firestop is installed,
leave air space on top side of cut out.
. Measure the wall thickness and cut the wall sleeve sec-
tions to proper length (MAXIMUM 1”). Assemble the
sleeve with the #8 sheet metal screws supplied. Attach
the firestop plate to the sleeve end with the holes. (Fig.
5)
NOTE:
The wall sleeve is required in combustible
walls only.
3. Install the Wall Firestop/Sleeve assembly into the wall
cutout and fasten the firestop to the wall cutout framing
members. (Fig. 5)
For DuraVent pipe only:
Install vent pipe by aligning the
locking system together, sliding the pipes together and
twisting clockwise.
•
Install 90° elbow. Twist lock as before.
•
Slide the wall plate over horizontal run before attach-
ing the horizontal run to the elbow. Fasten wall plate to
wall.
Содержание Radiance RADVTBD
Страница 50: ...5050 Radiance Direct Vent Gas Heater 30004967 ...
















































