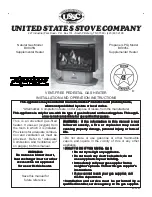
5
Radiance
®
Direct Vent Gas Heater
30004967
equate. The wall thimble is not required. The perforated
straps of the horizontal termination provide a method of
attachment. These can either be threaded through the
opening or wall thimble (if used) and screwed to the pipe
or removed with a pair of tin snips if not used. Use proper
masonry fasteners to attach the horizontal termination to
the wall.
7. If a wall thimble is used, push the pipe (which is con-
nected to the appliance) carefully through the wall thimble
until the DIRECT-TEMP pipe becomes fully engaged with
the horizontal termination. If no thimble is used, place
the Trim Plate (TP) on the DIRECT-TEMP pipe. Carefully
push the DIRECT-TEMP pipe through the wall until fully
engaged with the horizontal termination. Secure the trim
plate to the wall.
NOTE:
If a vertical rise is necessary on the exterior side
of the building, a 14” (356 mm) and 36” (914 mm) Snor-
kel Termination (ST) is available. Follow the installation
procedures for horizontal terminations. If the snorkel ter-
mination is to be located below grade, a window well is
recommended with adequate and proper drainage as per
local codes. Leave ” (51 mm) clearance below snorkel
to prevent water from entering the snorkel termination.
Do not enclose the snorkel within a wall or other type of
enclosure and
do not back fill
. Ensure that grade level
slopes away from the building. (Fig. 40)
Vertical Installation
(Fig. 44)
1. Determine the location of the appliance. Choose a
location which provides adequate clearance from obsta-
cles such as electrical wiring, conduit, framing members,
plumbing pipe, etc.
. After positioning the appliance, determine where the
vent pipe will pass through the ceiling. This can be done
by using a plum bob or a small weight attached to a string.
Hold the plum bob from the ceiling moving it until it lines
up with the centerline of the outlet of the appliance. Mark
the position on the ceiling.
NOTE:
Frame openings to the dimensions specified in the
framing table for the cathedral ceiling support box (CCS),
the ceiling support (SC) and wherever the firestop spacer
(FS) is being used.
3. Cut and frame the appropriate sized square hole
through the ceiling. Repeat the process for other ceiling
penetrations as necessary.
4. Determine and mark the roof penetration in the same
manner.
5. Cut a hole in the roof at this point large enough to satis-
fy all clearance-to-combustible requirements as specified
by the appliance manufacturer’s installation instructions.
6. Install the ceiling support cathedral ceiling support box
assembly, as appropriate.
7. Determine the distance from the appliance outlet to a
point just above [approximately 1” (305 mm) to 4” (610
mm)] either the cathedral ceiling support box or the ceiling
34
3ELKIRKVERTICALVENTING
Vertical Termination
Approved Silicone
Sealant Here
Storm Collar
Flashing
Offset Support
Collar
Firestop
Spacer
Ceiling Support Collar
Ceiling
Support
Plate
Trim Plate
ST933
Fig. 44
Typical vertical venting configuration.
support plate and assemble lengths of pipe to satisfy this
distance. Do not attach assembly to appliance.
8. Loosely position the support collar around the assem-
bled lengths (flared end down).
9. From above, lower the assembled pipe sections down
through the cathedral ceiling box or ceiling support plate
and attach it to the appliance adapter. The support col-
lar should then be adjusted so that when the assembled
lengths of pipe are attached to the appliance, it rests on
the bottom of the cathedral ceiling support box on top of
the ceiling support plate.
10. Tighten the tabs of the collar. Secure the support col-
lar by inserting three (3) #8 x 1/4” sheet metal screws
through the support collar and the outer wall of the pipe.
NOTE:
If the cathedral ceiling support box assembly is
being used, it may be necessary to temporarily connect
the assembled pipe to the appliance. Determine and mark
the location of where the support collar will be attached
to the pipe. Disconnect and remove assembled pipe. At-
tach the support collar per Step 10 (where marked) and
reinstall assembly. This is due to limited space within the
Содержание Radiance RADVTBD
Страница 50: ...5050 Radiance Direct Vent Gas Heater 30004967 ...
















































