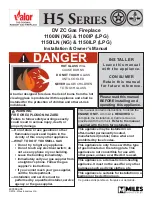
1.10
WALL / HEARTH MOUNTING
This appliance must be fitted on a flat, non-combustible base of minimum
thickness 12mm. In addition, a non-combustible hearth or physical barrier should
be provided in front of the fire.
With “hole in the wall” type installations, where it may be desirable not to fit a
hearth panel or physical barrier, the product may be installed in accordance with
Document J of the building regulations so that every part of the flame or
incandescent material is at least 225mm above the floor level. For the customers
safety, and in accordance with BS 5871-2, the fitting of a hearth panel or physical
barrier should be carried out. Should this advice not be followed however, please
give consideration to the safety of the occupants in the room to which the
appliance is installed.
Any hearth panel or physical barrier that is fitted should project a mnimum of
300mm forwards from the fire opening and 150mm either side of the fire
opening, as shown below in Fig. 3 Any physical barrier must be securely fixed and
be of robust design.
Fig. 3
Example of Wall
Mounted Physical /
Tactile Barrier
Example of Floor Mounted
Physical Barrier i.e. Hearth
Panel
Fireplace Opening
300mm
Minimum
300mm
Minimum
150mm Minimum each
side of fireplace
opening
9










































