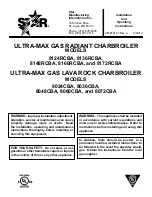
0020193968_05 ecoTEC exclusive Installation and maintenance instructions
15
Installation site
Dimensions
R
The dimension below eaves, balconies and car ports can be reduced to this value, as long as the flue terminal is
extended to clear any overhang. External flue joints must be sealed with suitable silicon sealant.
25 mm
S
Above adjacent ground or balcony.
300 mm
T
2)
Distance to a surface facing a terminal, unless it will cause a nuisance. BS 5440: Part 1 recommends that care
is taken when siting terminals in relation to surfaces facing a terminal.
600 mm
U
Clearance alongside another terminal.
300 mm
V
Above roof level.
300 mm
W
Minimum to vertical structure on roof, roof vent.
Min. 300 mm
X
Minimum to opening in adjacent building.
Min.
2000 mm
Y
Minimum at an angle to a boundary which is not less than 300 mm to the terminal
Min. 600 mm
Z
Minimum measured to the nearest corner of the OPEN window
Min. 600 mm
Aa
No more than this value above ridge.
Max.
300 mm
Ba
Not less than this value below the opening window
Min. 300 mm
1) There should be no ventilation/opening in the eaves within 300 mm distance of the terminal.
2) These dimensions comply with the building regulations, but they may need to be increased to avoid wall
staining and nuisance from pluming depending on site conditions.
–
Terminals must be positioned so to avoid combustion products entering the building.
–
Support the flue at approximately one metre intervals and at a change of direction, use suitable brackets and
fixings.
–
Installations in car ports are not recommended.
–
The flue cannot be lower than 1 metre from the top of a lightwell due to the build up of combustion products.
–
Dimensions from a flue terminal to a fanned air inlet to be determined by the ventilation equipment.
6.6.2.2 Horizontal terminal positioning
BS 5440-1 recommends that fanned flue chimney terminals should be positioned as follows:
a) at least 2 m from an opening in the building directly opposite, and
b) so that the products of combustion are not directed to discharge directly across a boundary if the products are likely to
cause a nuisance to a neighbour or discharge over a walkway or patio.
For IE see current issue of IS 813.
For boilers covered within this manual.
Dimensions B and R:
These clearances may be reduced to 25 mm without affecting the performance of the boiler. In order to ensure that the con-
densate plume does not affect adjacent surfaces the terminal should be extended as shown below.
Balcony/eaves
Gutter
Adequately secured
air/flue gas pipe
The flue pipe must
protrude beyond any overhang
Under no circumstances must a deflector set be fitted to this appliance. You can use a Variable Termination Kit to enable the
termination point to be positioned and directed away from the building fabric.
















































