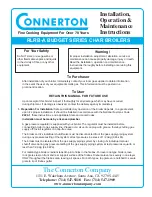
56
FITTING AIR/FLUE DUCT EXTENSIONS
Offset
Length of
[in mm]
air conduit
[in mm]
Offset
Length of
[in mm]
air conduit
[in mm]
Offset
Length of
[in mm]
air conduit
[in mm]
730
520
735
525
740
530
745
535
750
540
755
545
760
550
765
555
770
560
775
565
780
570
785
575
790
580
795
585
800
590
805
595
810
600
815
605
820
610
825
615
830
620
835
625
840
630
845
635
850
640
855
645
860
650
865
655
870
660
875
665
880
670
885
675
890
680
895
685
900
690
905
695
910
700
915
705
920
710
925
715
930
720
935
725
940
730
505
295
510
300
515
305
520
310
525
315
530
320
535
325
540
330
545
335
550
340
555
345
560
350
565
355
570
360
575
365
580
370
585
375
590
380
595
385
600
390
605
395
610
400
615
405
620
410
625
415
630
420
635
425
640
430
645
435
650
440
655
445
660
450
665
455
670
460
675
465
680
470
685
475
690
480
695
485
700
490
705
495
710
500
715
505
720
510
725
515
Table 6.1: Length of surplus with 90° elbows
200, 205
0
210,
0
> 210 to
not
< 310 mm
possible
310
100
315
105
320
110
325
115
330
120
335
125
340
130
345
135
350
140
355
145
360
150
365
155
370
160
375
165
380
170
385
175
390
180
395
185
400
190
405
195
410
200
415
205
420
210
425
215
430
220
435
225
440
230
445
235
450
240
455
245
460
250
465
255
470
260
475
265
480
270
485
275
490
280
495
285
500
290
How to install elbows
Accy. No.: 303 210
Example:
An offset of 400 mm is measured.
This value is then used, along with the
table below, to determine the length
of the air conduit (= 190 mm in this
case).
Important:
This gives a corresponding
exhaust-conduit length of
190 + 40 = 230 mm.
190
Offset
Length of air conduit
95
95
10
10
Fig. 6.3: Installation of 90° elbows
GU_LAZ 102/2GB
834449_05GB_022005.qxd 02.02.2005 17:13 Uhr Seite 56
Содержание ecoMAX 618/2 E
Страница 2: ...834449_05GB_022005 qxd 02 02 2005 17 12 Uhr Seite 2...
Страница 58: ...Notes 834449_05GB_022005 qxd 02 02 2005 17 13 Uhr Seite 58...
Страница 59: ...Notes 834449_05GB_022005 qxd 02 02 2005 17 13 Uhr Seite 59...
Страница 60: ...834449_05 GB 02 2005 834449_05GB_022005 qxd 02 02 2005 17 13 Uhr Seite 60...





































