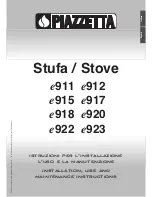
33
m
inimum
v
enting
R
equiRements
- 8”
x
11”:
Figure 56: Minimum Vent - 8x11
This appliance uses either an 8” x 11” or 5” x 8” vent pipe system. For safe and proper operation of the
appliance follow the venting instructions exactly. Deviation from the minimum vertical length can create
difficulty in burner start-up, flame appearance and sooting. Allow several minutes for the flame to stabilize
after ignition under extreme vent configurations. It is recommended for vent lengths that pass through
unheated spaces (garages, attics, crawl spaces) be insulated to minimize condensation.
NOTE: At least 3 (76mm) of clearance is required above vent when passing through an exterior wall when
horizontally terminating.
Initial Installation
QUALIFIED INSTALLERS ONLY
†
Dependent of brand of 8x11 venting used. Additional
3” required if using Metal-Fab Sure Seal
22
¾
” - 24
¼
”
[578 - 629mm]
12” Non-
Combustible
Zone
69¼"
1759mm
79½
[2007mm]
Use one 24" vent
section to achieve
minimum rise in
order for this
dimension to work.
30” Minimum
[762mm]
4 3/4” [121mm]
First Elbow Only
†
†
















































