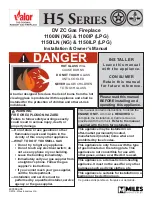
37
Figure 61: Vent Termination Restrictions, refer to Table 2
Initial Installation
QUALIFIED INSTALLERS ONLY
A
A
D E
L
B
C
F
B
B
B
J
M
K
G
H
I
Openable
Fixed
Closed
Openable
Fixed
Closed
Termination Cap
Air Supply Inlet
Gas Meter
G
G
Restriction Zone
(Termination not allowed)
N
O
Letter
Canadian Installation
1
US Installation
2
Description
A
12 in (30 cm)
Clearance above grade, verandah, porch, deck, or balcony.
B
12 in (30 cm)
9 in (23 cm)
Clearance from window or door that may be opened.
C
12 in (30 cm)*
Clearance from permanently closed window (to prevent
condensation).
D
30 in (76.2 cm)
Vertical clearance to ventilated soffit located above the
terminal, within a horizontal distance of 2 ft (60 cm) from
center line of terminal.
E
Clearance to unventilated soffit.
F
12 in (30 cm)
Clearance to outside corner.
G
7 in (17.8 cm)
Clearance to inside corner.
H
3 ft (91 cm) within a height of
15 ft (4.5 m) above the meter/
regulator assembly
3 ft (91 cm) within a height of
15 ft (4.5 m) above the meter/
regulator assembly*
Clearance to each side of center line extended above me
-
ter/regulator assembly.
I
3 ft (91 cm)
3 ft (91 cm)*
Radial clearance around service regulator vent outlet.
Table 2: Vent Termination Clearances
v
ent
t
eRmination
R
estRictions
:
WARNING:
- Follow the venting instructions exactly for safe and proper appliance operation.
- Use Mill Pac or high temp RTV silicone for all venting connections.
- Risk of fire, explosion, or asphyxiation if improper venting setup.
-Risk of fire, do not allow loose materials or insulation to contact vent pipe. Remove
insulation to allow installation of thimble and maintain clearances to combustible
materials.
D
iRect
v
ent
:
This appliance uses either a 8” x 11” or 5” x 8” vent pipe system. For safe and proper operation of the
appliance follow the venting instructions exactly. Deviation from the minimum vertical length can create
difficulty in burner start-up and sooting. Allow several minutes for the flame to stabilize after ignition under
extreme vent configurations. It is recommended for vent lengths that pass through unheated spaces
(garages, attics, crawl spaces) be insulated to minimize condensation. Use at least three (3) screws at each
vent connection. Check periodically that the vents are unrestricted, especially the exterior vent cap.
















































