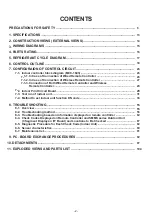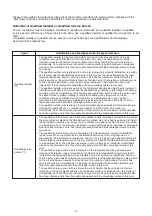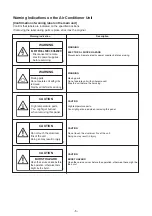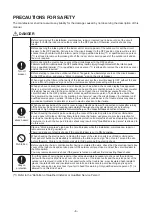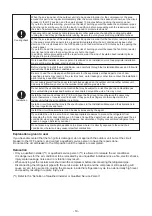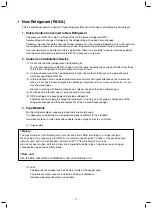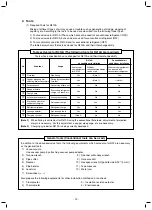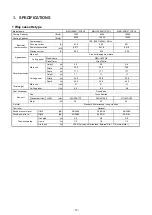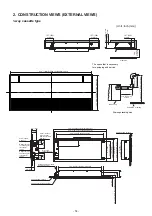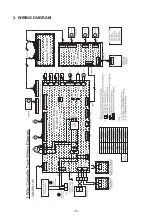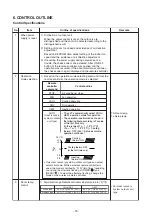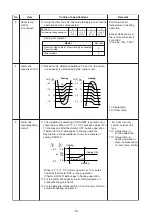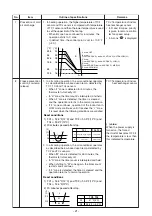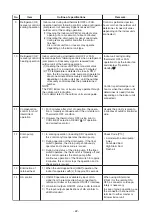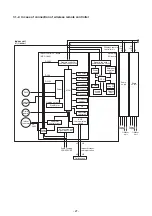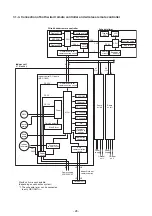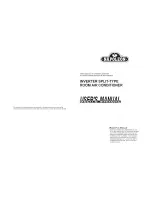
2
. CONSTRUCTION VIEWS (EXTERNAL VIEWS)
1
-way cassette type
46.9" (1190)
Ceilling opening dimension
19.7" (
500
)
Ceilling opening dimension
The space that is necessary
for equipping and service
Drain upstanding size
19.7
″
(500)
or more
0.4
″
(10) or more
Obstacle
39.4
″
(1000) or more
19.7
″
(500)
or more
19.7
″
(500)
or more
6.3
″
(160) or more
Indoor unit
Underside of ceiling
11.8
″
(300 mm)
or less
Rising up 15.4
″
(390 mm) or less
Rising up 19.7
″
(500 mm) or less
48.0
″
(1220) Panel external dimension
46.9
″
(1190) Ceiling opening dimension
42.5
″
(1080) Hanging bolt pitch
Electrical control box
Indoor - Outdoor
inter-unit wire /
Remote controller
wire port
4.1
″
(105)
4.3
″
(110)
7.9
″
(200)
5.8
″
(147)
4.0
″
(102)
3.5
″
(90)
Refrigerant pipe
connecting port
(Gas Ø3/8
″
(9.52))
Power supply
wire port
Refrigerant pipe
connecting port
(Liquid Ø1/4
″
(6.35))
Drain pipe
connecting port
15.1
″
(384)
Hanging bolt pitch
19.7
″
(500)
Ceiling opening dimension
20.9
″
(530)
Panel external dimension
17.7
″
(450)
Unit external dimension
2.4
″
(60)
2.8
″
(70)
Ceiling bottom surface
Ceiling panel (sold separately)
Hanging bolt M10 or Ø3/8
(Locally procured)
39.0
″
(990) Unit external dimension
5.9
″
(150)
4.7
″
(1
18)
1.2
″
(30)
2.0
″
to 3.9
″
(50 to 100) Hanging bolt level
Ceiling bottom surface
(Unit : lnch (mm))
- 14 -


