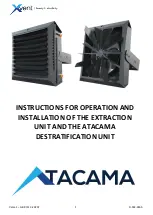
8—3
Note:
Rail
B2
fits
into
the
rail
A1,
and
this
offers
the
advantage
that
the
rail
B2
can
be
slid
inside
the
rail
A1
to
adjust
the
length
of
rail
B2
accurately
to
the
length
of
the
unit.
In
this
way
it
is
not
necessary
to
spend
time
and
effort
cutting
the
rail
B2.
Mount
the
lower
rails
C3
and
D4
on
the
back
side
of
the
unit.
Note:
Rail
D4
fits
into
the
rail
C3,
and
this
offers
the
advantage
that
the
rail
D4
can
be
slid
inside
the
rail
C3
to
adjust
the
length
of
rail
D4
accurately
to
the
length
of
the
unit.
In
this
way
it
is
not
necessary
to
spend
time
and
effort
cutting
the
rail
D4.
Mount
vertical
rail
–
E5
‐
with
the
roof
slope
at
each
end
of
the
unit.
Mount
the
rails
Y
and
Z
on
the
unit
with
the
centre
‐
line
of
the
rails
exactly
over
the
centre
‐
line
of
the
unit.
It
is
longitudinal
on
the
middle
of
the
units
to
hold
the
trapezoidal
roof
plates.
Notice,
that
rail
Z
fits
over
the
lower
rail
Y,
and
this
offers
the
advantage
that
the
rail
Z
can
be
slided
on
the
rail
Y
to
adjust
the
length
of
rail
Z
accurately
to
the
length
of
the
unit.
In
this
way
it
is
not
necessary
to
spent
time
and
effort
on
cutting
the
rail
Z.
It
is
important
to
place
a
screw
in
each
hole
–
even
though
the
number
of
holes
for
screws
seems
to
be
very
large,
a
screw
in
each
hole
is
necessary
as
the
stress
on
the
roof
during
stormy
weather
is
extremely
high.
8.1.3
Roof
overhang
along
the
long
sides
of
the
unit
The
roof
plates
are
longer
than
the
width
of
the
unit
to
ensure
sufficient
overhang
along
the
sides
of
the
unit.
The
overhang
is
100
mm
along
each
side
of
the
smallest
unit
–
size
10.
The
overhang
is
150
mm
along
each
side
of
the
units
–
size
15,
20,
25.
The
overhang
is
175
mm
along
each
side
of
the
biggest
units
–
including
size
30.
8.1.4
Calculation
of
the
overhang
at
the
ends
of
the
unit.
Mount
overhang
profile
–
G1.
The
roof
must
be
between
200
and
400
mm
longer
than
the
length
of
the
unit
to
secure
a
roof
overhang
between
100
mm
and
200
mm
at
the
each
of
the
2
ends
of
the
unit,
and
the
length
of
this
overhang
must
be
calculated
before
the
first
roof
plate
is
mounted.
Содержание Danvent DV-10
Страница 16: ...15 DVE Plug fan DVD Silencer DVX Humidifier...
Страница 57: ...56...
Страница 58: ...57 Annex for the User Manual Air Handling Units Danvent DV Without control system Version 1 01 13...
Страница 84: ...8 8...
Страница 88: ...9 4 9 1 3 Information about connection of cables to terminals on the control board...
Страница 91: ...9 7...
Страница 92: ...9 8 A1 Size Quantity Length mm DV 60 4 1014 DV 80 4 1164 DV 100 4 1314 DV 120 4 1464 DV 150 4 1614 A1...
Страница 94: ...9 10 9 3 Assemble divided rotor from Hoval Enventus for DV 60 DV 80 and DV 100 9 3 1 Tools and aids 0 100Nm 3 3...
Страница 103: ...9 19...
Страница 111: ...12 3...
Страница 115: ...12 7 Frequency converter is always necessary for the control of each PM motor...
Страница 119: ...13 1 Annex 13 Commissioning See separate cover with annexes 1 2 3 and 13...












































