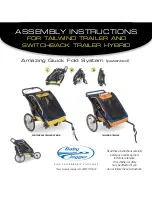
20
|
Ember Installation Guide: 12890-F 06-21
Burn media installation
Please
Experience has shown that the majority of performance problems are caused
by burn media being installed incorrectly. Please take the time to read and
follow these instructions as malfunctioning due to incorrect burn media
placement is not covered by warranty.
The Ember MUST NEVER be used with other burn media or burn media that
is damaged.
Ember 600/700 burn media sets - they are different and can’t be interchanged
The Ember 600 and 700 burn media sets are different. The Ember 600 stone set has six less
stones and the log set is narrower and shorter—ensure you have the correct kit before starting.
Ember 600 stone set - laid out in the
correct order
Positioning guide picture fixed to the unit will help
There should be a wonderful closeup picture secured to the fire to help you decipher what goes
where. Use this in conjunction with these instructions to help with the installation.
Ember 600 log set
Ember 700 log set
Back log
Front log
Left log
Middle log
Right log
Front log
Back log
Left log
Right log
Middle log
Ember 700 stone set - laid out in the correct
order
















































