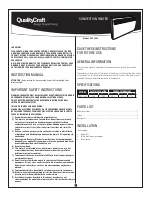
9
b.
1/2" (13 mm)insulation
board over 1" (25 mm)
glass fiber or mineral
wool batts
Back
6 (152)
Right
6 (152)
Left
6 (152)
Vent
3 (76)
Indoor Top
30 (762)
Outdoor Top
Unobstructed
c.
0.024 sheet metal over
1" (25 mm) glass fiber
or mineral wool batts
reinforced with wire on
rear face with ventilated
air space
Back
4 (102)
Right
4 (102)
Left
4 (102)
Vent
3 (76)
Indoor Top
24 (610)
Outdoor Top
Unobstructed
d.
3-1/2" (89 mm) thick
masonry wall with
ventilated air space
Back
6 (152)
Right
6 (152)
Left
6 (152)
Vent
6 (152)
Indoor Top
39 (991)
Outdoor Top
Unobstructed
e.
0.024 sheet metal with
ventilated air space
Back
4 (102)
Right
4 (102)
Left
4 (102)
Vent
2 (51)
Indoor Top
24 (610)
Outdoor Top
Unobstructed
f.
1/2" (13 mm) thick
insulation board with
ventilated air space
Back
4 (102)
Right
4 (102)
Left
4 (102)
Vent
3 (76)
Indoor Top
24 (610)
Outdoor Top
Unobstructed
g.
0.024 sheet metal with
ventilated air space over
0.024 sheet metal with
ventilated air space.
Back
4 (102)
Right
4 (102)
Left
4 (102)
Vent
3 (76)
Indoor Top
24 (610)
Outdoor Top
Unobstructed
h.
1" (25 mm) glass fiber
or mineral wool batts
sandwiched between two
sheets 0.024 sheet metal
with ventilated air space
Back
4 (102)
Right
4 (102)
Left
4 (102)
Vent
3 (76)
Indoor Top
24 (610)
Outdoor Top
Unobstructed
Derived from National Fuel Gas Code, Table 10.2.3
Table D. Reduction of Clearances to Protected Surfaces
Heaters must not be installed under an overhang of less
than five 5' (1.52 m) from the top of the heater, and the
vent terminal must be a minimum of 5' (1.52 m) from
any overhang. See page 12 for vent terminal location
requirements. Three sides must be open in the area under
the overhang. Roof water drainage must be diverted away
from the heaters installed under overhangs with the use
of gutters
For U.S. installations
, the point from where the flue
products exit the heater must be a minimum of 4' (1.22 m)
below, 4' (1.22 m) horizontally from, or 1' (0.3 m) above
any door, window or gravity inlet into any building. The vent
discharge of the heater shall be at least 3' (0.91 m) above
any forced air inlet, or intake ducts located within 10' (3.05
m) horizontally.
For installations in Canada
, pool heaters shall not be
installed with the top of the vent assembly within 10' (3 m)
below, or to either side, of any opening into the building.
Refer to the latest revisions of CAN/CSA-B149.
For installations in Florida and Texas
that must comply
with the Florida or Texas Building Code, follow the
directions on page 19 for the installation of hurricane
tie-down method for all models.
4’ (1.22 m)
Minimum
4’ (1.22 m)
Minimum
3’ (0.91 m)
Minimum
10’ (3.05 m)
Minimum
1’ (0.3 m)
Minimum
4’ (1.22 m)
Minimum
Figure 4. Clearances
Outdoor Heater Installation
X94 Professional heaters are design-certified for outdoor
installation, when equipped with the approved vent
terminals designated for outdoor use. The heaters are
designed for outdoor operation in non-freezing conditions
only. Freezing conditions may cause condensate to freeze
in the condensate drain line and trap causing the unit to
shut down from a blocked condensate drain. Additionally,
components of the condensate management system may
be damaged by the ice formation. Units installed in freezing
climates for seasonal use must be winterized to avoid
freeze damage to the heater. See Winterizing Instructions
on page 40.
A
WARNING:
The heater shall not be located in an
area where water sprinklers, or other devices, may cause
water to spray through the cabinet louvers and into the
heater. This could cause internal rusting or damage
electrical components; such damage is not covered
under warranty.
A
WARNING:
Do not install within 3' (0.91 m) of a heat
pump or an outdoor condensing unit. Strong air intake
from this type of equipment can disturb the combustion
process and cause damage or personal injury.
Indoor Heater Installation
The heater must always be vented to the outside. See
the Venting section (beginning on page 12) for details.
Minimum allowable space is shown on the nameplate.
Also see
Figure 3
and
Table B
.
APPROVED
UNCONTROLLED DOCUMENT IF PRINTED
Содержание Raypak X94 SR-410
Страница 26: ...26 5 WIRING DIAGRAM APPROVED UNCONTROLLED DOCUMENT IF PRINTED...
Страница 42: ...42 Control Logic Flow Chart Pool Spa Modes APPROVED UNCONTROLLED DOCUMENT IF PRINTED...
Страница 43: ...43 10 ILLUSTRATED PARTS LIST APPROVED UNCONTROLLED DOCUMENT IF PRINTED...
Страница 51: ...51 NOTES APPROVED UNCONTROLLED DOCUMENT IF PRINTED...










































