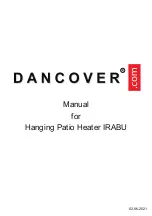
17
VENT CAPS STACKED VERTICALLY
FLUE GASES MOVING IN PARALLEL
VENT CAPS ALL AT SAME ELEVATION
FLUE GASES MOVING TOWARD EACH OTHER
VENT CAPS AT STAGGERED ELEVATIONS
FLUE GASES MOVING TOWARD EACH OTHER
1" (25 mm)
MIN. (TYP)
2" (50 mm) MIN. (TYP)
DISCHARGE
4' (1.2 m)
MIN. (TYP)
DISCHARGE
4' (1.2 m)
MIN. (TYP)
1" (25 mm)
MIN. (TYP)
F10704
Figure 10.
Vent Cap Configurations
Combustion air supplied from outdoors must be free of
particulate and chemical contaminants. To avoid a blocked
flue condition, keep the flue termination clear of snow, ice,
leaves, debris, etc.
A
WARNING:
No substitutions of flue pipe or vent
termination material are allowed. Such substitutions
would jeopardize the safety and health of inhabitants.
A
CAUTION:
Condensate is acidic and highly
corrosive.
The through-the-wall vent termination MUST be furnished
by the heater manufacturer in accordance with its listing.
Use only the special gas vent pipes listed for use with
Category IV gas burning heaters, such as the AL29-4C
stainless steel vents offered by M&G DuraVent (800-
835-4429), Selkirk Inc. (1-800-992-VENT or 1-800-992-
8368 in the US, or 1-888-SEL-KIRK or 1-888-735-5475
in Canada), Protech System, Inc. (800-766-3473), Z-Flex
(800-654-5600) or American Metal Products (800-423-
4270). Additionally, M&G DuraVent PolyPro special gas
vent and, where allowed, PVC and CPVC Sch 40 pipe
with appropriate listings may be used. Pipe joints must
be positively sealed. Follow the vent manufacturer’s
installation instructions carefully.
Direct Vent – Vertical
Installation
These installations utilize the heater-mounted blower to
draw combustion air from outdoors and force the heated
flue products through the vent pipe under positive pressure.
The vent material must be in accordance with the above
instructions for vent materials. Vent material must be listed
by a nationally-recognized test agency.
The connection from the appliance flue to the stack must
be as direct as possible and should be the same size or
larger than the vent outlet.
It is recommended that the intake vent be insulated in
colder climates.
CAT IV
FLUE TERMINATION
3' MIN
(91.4 cm)
1' MIN
(30.5 cm)
1' MIN
(30.5 cm)
HEATER
UNIT
ALTERNATIVE
COMBUSTION
AIR INTAKE LOCATION
6" MIN
(15.2 cm)
CONDENSATION
TRAP
12" MIN
(30.5 cm)
AIR
INTAKE
F10327
Figure 11. Direct Vent - Vertical
Termination
The flue should be vertical and should terminate outside
the building at least 2' (61 cm) above the highest point of
the roof within 10' (3 m).
A
WARNING:
No substitutions of vent pipe or vent
termination material are allowed. Such substitutions
would jeopardize the safety and health of inhabitants.
The distance of the vent terminal from adjacent public
walkways, adjacent buildings, open windows and building
openings must be consistent with the NFGC (U.S.) or
B149 (Canada).
Vent pipes supported only by flashing and extended above
the roof more than 5' (1.5 m) should be securely guyed or
braced to withstand snow and wind loads.
The air inlet opening MUST be installed 1' (30.5 cm) above
the roof line or above normal snow levels that might obstruct
combustion air flow. This dimension is critical to the correct
operation of the heater and venting system and reduces
the chance of blockage from snow. The flue termination
must have a minimum 3' (91 cm) vertical clearance from
the air inlet opening.
Use only the special gas vent pipes listed for use with
Category IV gas burning heaters, such as the AL29-4C
stainless steel vents offered by Selkirk Inc. (1-800- 992-
VENT or 1-800-992-8368 in the US, or 1-888- SEL-KIRK
or 1-888-735-5475 in Canada), Protech System, Inc. (800-
766-3473), Z-Flex (800-654-5600) or American Metal
APPROVED
UNCONTROLLED DOCUMENT IF PRINTED
Содержание Raypak X94 SR-410
Страница 26: ...26 5 WIRING DIAGRAM APPROVED UNCONTROLLED DOCUMENT IF PRINTED...
Страница 42: ...42 Control Logic Flow Chart Pool Spa Modes APPROVED UNCONTROLLED DOCUMENT IF PRINTED...
Страница 43: ...43 10 ILLUSTRATED PARTS LIST APPROVED UNCONTROLLED DOCUMENT IF PRINTED...
Страница 51: ...51 NOTES APPROVED UNCONTROLLED DOCUMENT IF PRINTED...
















































