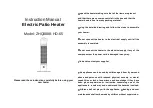
13
8.
Terminate vent at least 1 ft (0.3 m) above grade,
including normal snow line.
9. Multiple direct vent installations require a 4 ft (1.2 m)
clearance between the ends of vent caps located on
the same horizontal plane.
A
WARNING:
The Commonwealth of Massachusetts
requires that sidewall vented heaters, installed in every
dwelling, building or structure used in whole or in part
for residential purposes, be installed using special
provisions as outlined on page 47 of this manual.
Canadian Installations
Refer to latest edition of the B149 Installation code.
A vent shall not terminate:
1.
Directly above a paved sidewalk or driveway which
is located between two single-family dwellings and
serves both dwellings.
2. Less than 7 ft (2.13 m) above a paved sidewalk or
paved driveway located on public property.
3. Within 6 ft (1.8 m) of a mechanical air supply inlet to
any building.
4. Above a meter/regulator assembly within 3 ft (915
mm) horizontally of the vertical centerline of the
regulator.
5. Within 3 ft (0.9 m) of any gas service regulator vent
outlet.
6. Less than 1 ft (305 mm) above grade level.
7. Within the 3 ft (915 mm) of a window or door which
can be opened in any building, any non-mechanical
air supply inlet to any building or the combustion air
inlet of any other appliance.
8.
Underneath a veranda, porch or deck, unless the
veranda, porch or deck is fully open on a mini-mum of
two sides beneath the floor, and the distance between
the top of the vent termination and the underside of
the veranda, porch or deck
Venting Installation Tips
Support piping:
•
horizontal runs—at least every 5' (1.52 m)
• vertical runs—use braces
• under or near elbows
A
WARNING:
Examine the venting system at least
once a year. Check all joints and vent pipe connections
for tightness, corrosion or deterioration.
Condensate Management
The condensate must be drained properly to protect the
appliance and drainage system. The condensate from
the boiler is acidic. Its pH is between 3.2 and 4.5. Raypak
recommends treating the condensate with a Condensate
Treatment Kit (sales order option Z-12). The treatment kit
is connected to the drain system and contains limestone
(calcium carbonate) chips to raise the pH level of the
condensate. The kit may be added to avoid long-term
damage to the drainage system and to meet local code
requirements. The pH of the effluent entering a sanitary
drain must be 5.0 or higher.
Vent pipe condensate drains are also required for
installation of the X94 Professional heater. Follow vent
manufacturer instructions for location of condensate drains
in the vent. The vent condensate should also be routed
through a treatment kit (P/N 015199), as required by local
code requirements.
The treatment kit must be sized to the condensate
generated by the appliance and the vent.
The expected condensate volume is approximately 4 GPH
(15 lph).
CAUTION:
In general, the condensate piping from
the appliance must have a downward slope of 1⁄4" per
horizontal foot. Condensate drain traps must be primed
with water to prevent gas flue leaks. Treatment kits
should be checked at least once per year to ensure that
the pH of the effluent remains 5.0 or higher, and the chips
should be replenished as necessary. When replacing
the chips, they should be no smaller than 3⁄4" to avoid
blockage in the condensate piping. Figure 6 on page
14 is a visual guide only. Follow the manufacturer’s
instructions for the installation of the treatment kit and
condensate drains.
A
WARNING:
The expected condensate volume shall
not exceed 4 GPH (15 lph).
Venting Configurations
For heaters connected to gas vents or chimneys, vent
installations shall be in accordance with the NFGC (U.S.),
or B149 (Canada), or applicable provisions of local building
codes.
Vertical Venting (Category
IV) Installation
CAUTION:
A listed vent cap terminal, adequately sized,
must be used to evacuate the flue products from the
building.
A
CAUTION:
This venting system requires the
installation of a condensate drain in the vent piping per
the vent manufacturer’s instructions. Failure to install a
condensate drain in the venting system will cause non-
warrantable damage. Condensate is acidic and highly
corrosive.
NOTE:
Ensure adequate clearances to allow annual
inspection of the venting system.
The connection from the appliance vent to the stack must
be as direct as possible and shall be the same diameter
APPROVED
UNCONTROLLED DOCUMENT IF PRINTED
Содержание Raypak X94 SR-410
Страница 26: ...26 5 WIRING DIAGRAM APPROVED UNCONTROLLED DOCUMENT IF PRINTED...
Страница 42: ...42 Control Logic Flow Chart Pool Spa Modes APPROVED UNCONTROLLED DOCUMENT IF PRINTED...
Страница 43: ...43 10 ILLUSTRATED PARTS LIST APPROVED UNCONTROLLED DOCUMENT IF PRINTED...
Страница 51: ...51 NOTES APPROVED UNCONTROLLED DOCUMENT IF PRINTED...














































