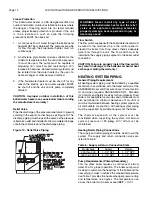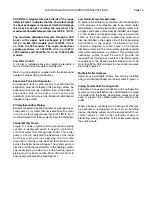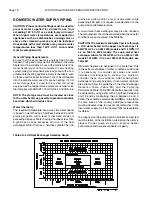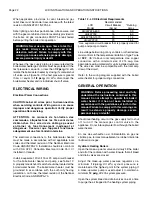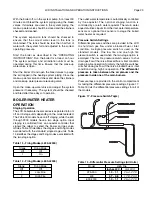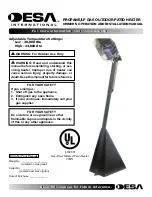
LCD INSTALLATION AND OPERATION INSTRUCTIONS
Page 9
VENT SYSTEM OPTIONS
The LCD may be vented the following ways:
1)
Vertical/Chimney Venting, Negative Pressure,
Category I -
uses an approved metal chimney system
or properly lined masonry chimney. Combustion air is
obtained from the space in which the unit is installed or
from outdoors. A barometric damper must be installed
near the fl ue outlet when venting vertically. See Figures
6 and 7. This also applies to any fan-assisted chimneys
or vents.
2)
Direct Vent, Positive Pressure, Category III -
for
horizontal vent runs equivalent to
35 ft,
10.8 m or less.
A stainless steel vent system certifi ed to UL 1738 for
installations in the United States. ULC S636 for
installations in Canada must be used when combustion
air is ducted from outdoors, from the same wall.
3)
Horizontal Vent, Negative Pressure, Category I -
for horizontal vent runs equivalent to more than
35 ft,
10.8 m (90 degree elbow equals 10 equivalent feet). A
dedicated wall mounted power venter must be used. The
vent system can be single wall galvanized steel or type
B vent pipe. Combustion air is obtained from the space
in which the unit is installed or from the outdoors.
A barometric damper must be installed when the
horzontal run is longer than 35 equivalent feet. (90 degree
elbow = 10 equivalent feet). If this is the case, a power
venter must also be used.
If horizontal run is less than 35 equivalent feet, do not
use a barometric damper. Follow applicable instructions
under the “COMBUSTION AIR & VENTILATION” section.
4)
Outdoor Installation -
uses the outdoor option kit.
Barometric damper is not required.
NOTE: All venting, combusiton air material supplied
by installer. All venting material must be approved
for the application. Consult the vent manufacturer’s
product literature
GENERAL VENTING GUIDELINES
WARNING: The vent installation must be in
accordance with Part 7, Venting of Equipment,
of the National Fuel Gas Code, ANSI Z223.1/
NFPA 54-latest revision or applicable provisions
o f t h e l o c a l bu i l d i n g c o d e s . C a n a d i a n
installations must comply with CSA B149.1 or
.2 Installation Code. Improper venting can result
in excessive levels of carbon monoxide which
can result in severe personal injury or death!
All vent systems must be fully supported by the building
structure and not by the boiler/water heater. Appropriate
thimbles and fi re-stops must be used where required.
WARNING: Common vent systems must be
properly engineered and sized to provide a
negative draft of 0.01 to 0.08 in,
.25 to 2.0 mm
W.C. at the flue outlet! Common positive
pressure vent systems are not to be used.
Improper installation can result in excessive
levels of carbon monoxide which can cause
severe personal injury or death!
NOTE: A single acting
barometric damper
must be
installed directly to the boiler/water heater flue
outlet to ensure proper operation. This does not
apply to outdoor units or direct vent positive
pressure units.
NOTE: Some venting applications may require the stop
to be removed for smooth operation. The barometric
damper should be located after the fl ue collector, refer
to Figures 2, 7A and 8 for proper location. Be sure that
the damper is mounted horizontally (never vertically).
Carefully follow the instructions provided with the
barometric damper. Check with local codes for specifi c
requirements.
In Canada, B149 (7.25 Draft Regulators) states the
damper shall be of double-acting type.
WARNING: To avoid spillage into the room of
dangerous fl ue gas containing carbon monoxide,
the opening in damper must never face against the
fl ow of fl ue gas.














