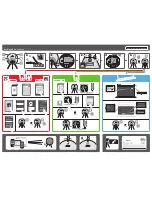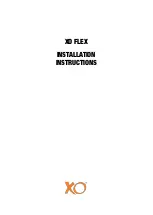
22
32.4
32.2
32.1
32.3
32
B2 Connecting to the Systems
SB-A0, A, B, C
SB Brace Frame for single-sided walls
Instructions for Assembly and Use – Standard Configuration
Fig. B2.06
Panel formwork
MAXIMO, TRIO, DOMINO
– Assembly is to take place horizontally
and with the crane.
– Place the formwork unit on a tidy, flat
and sufficiently load-bearing surface.
Place timbers underneath.
– Depending on the top edge of the
Brace Frame, the concreting platform
can only be assembled using individu-
al brackets and guardrail posts along
with decking and handrail boards sup-
plied by the contractor.
– Take into account permissible widths
of influence; see PERI Design Infor-
mation Brace Frame SB.
max.
8
.7
0
m
Max. concreting height:
Vertical elements h = 8.70 m
(Fig. B2.06)
Horizontal elements h = 8.40 m
Take into account the respective sys-
tem Instructions for Assembly and
Use.
Required components per tie point:
MAXIMO
32
Connector SB-A, B, C - MX/TR/D
1x
32.1
Bolt SB-MAXIMO
1x
32.2
Sleeve SB-MAXIMO
1x
32.4
Sleeve SB-MAXIMO WDMX*
1x
*with removable sealingRequired
components per tie point: TRIO,
DOMINO
32
Connector SB-A, B, C - MX/TR/D
1x
32.3
Bolt SB-TRIO/DOMINO
1x
Item no.: 025740
113255
027690
114107
114417
Содержание SB Brace Frame
Страница 2: ......
Страница 6: ......
Страница 29: ...25 SB Brace Frame for single sided walls Instructions for Assembly and Use Standard Configuration ...
Страница 59: ...55 SB Brace Frame for single sided walls Instructions for Assembly and Use Standard Configuration ...
Страница 82: ......
Страница 83: ......
















































