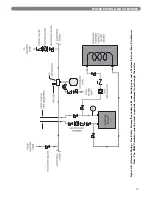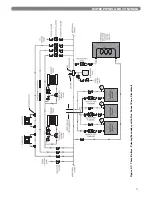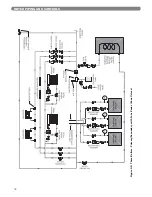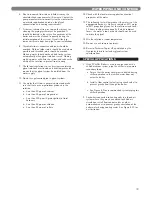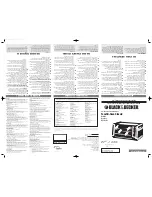
3. Both connections are clearly marked.
4. Remove all burrs and debris from the joints and fittings.
5. Horizontal lengths of exhaust vent must be installed with
a slope of not less than 1/4" per foot (21mm per meter)
toward the boiler to allow condensate to drain from the
vent pipe. If the vent pipe must be piped around an
obstacle that causes a low point in the piping, a drain
with an appropriate trap must be installed.
6. All piping must be fully supported. Use pipe hangers
at a minimum of 4 foot (1.22 meter) intervals to
prevent sagging of the pipe.
7. Exhaust and air inlet piping is to be supported
separately and should not apply force to the boiler.
8. Penetration openings around the vent pipe and air
intake piping are to be fully sealed to prevent exhaust
gases from entering building structures.
9. PVC & CPVC Piping:
a. Use only solid PVC or CPVC Schedule 40 or 80
pipe for exhaust venting. Cellular core PVC or
CPVC is not approved for exhaust vent.
b. All joints must be properly cleaned, primed and
cemented. Use only cement and primer approved
for use with PVC or CPVC pipe that conforms to
ANSI/ASTM D2564.
c. A straight coupling is provided with the boiler to
be used as an outside vent termination. One of
the two screens is to be installed to prevent birds
or rodents from entering.
d. An air intake tee is provided with the boiler to be
used as an outside air intake termination. A screen
is to be installed to prevent birds or rodents from
entering.
e. The following are optional combination air
intake/exhaust terminations that are available
separately from your PB Heat, LLC distributor for
use with
P
URE
F
IRE
boilers.
f.
Refer to Figures 3.3 to 3.6 for sidewall venting
options using PVC or CPVC pipe.
g. Refer to Figures 3.7 & 3.8 for vertical venting
options using PVC or CPVC pipe.
F.
EXHAUST TAPPING FOR VENT SAMPLE
To properly install the boiler, carbon dioxide (CO
2
) and
carbon monoxide (CO) readings are to be determined
from a sample of combustion gases from the vent pipe.
To do this a hole must be drilled in the vent pipe.
a. Drill a 21/64" diameter hole in the exhaust vent
pipe from 6” to 12" from the outlet of the boiler.
b. Tap the hole with a 1/8" NPT pipe tap.
c. Use a 1/8" NPT, PVC Pipe Plug to seal the hole.
G. BOILER REMOVAL FROM COMMON
VENTING SYSTEM
If removing an existing boiler from a common vent
system the following steps must be carried out for each
appliance that remains connected. These steps are to be
completed for each appliance while the other appliances
that remain connected are not in operation.
a. Seal any unused openings in the common venting
system.
b. Visually inspect the venting system for proper size
and horizontal pitch. Verify that there is no
blockage or restriction, leakage, corrosion, and
other deficiencies which could cause an unsafe
condition.
c. Where practical, close all building doors and
windows. This includes interior doors between the
space in which the appliances remaining
connected to the common venting system are
located and other interior spaces in the building.
d. Turn on clothes dryers and any other appliance
not connected to the common venting system.
Exhaust fans such as range hoods or bathroom
exhaust fans are to be operated at their maximum
speed (Do not operate a summer exhaust fan).
e. Close fireplace dampers.
f.
Place the appliance that is being inspected in
operation. Follow the lighting instructions and
adjust the thermostat so that the appliance will
operate continuously.
g. Test for spillage at the draft hood relief opening
after 5 minutes of main burner operation. Use the
flame from a match or candle, or smoke from a
cigarette, cigar, or pipe.
h. After each appliance remaining connected to the
common vent system has been determined to vent
properly as outlined above, doors, windows,
exhaust fans, fireplace dampers and any other gas
burning appliance are to be returned to their
previous condition of use.
i.
Any improper operation of the common venting
system should be corrected at once so that the
installation conforms with the National Fuel Gas
Code, ANSI Z223.1/NFPA 54 and/or CAN/CGA
B149 Natural Gas and Propane Installation Code.
j.
When resizing any portion of the common venting
system, it the system should be resized to
approach the minimum size as determined using
the appropriate tables in Part 11 of the National
Fuel Gas Code, ANSI Z223.1/NFPA 54 and or
CAN/CSA B149.1, Natural Gas and Propane
Installation Code.
9
VENTING & AIR INLET PIPING
Description
Stock Code
3" PVC Concentric Vent Termination Kit
91403
3" Stainless Steel Vent Termination Kit
54161
Table 3.4: Vent Termination Kits
This appliance uses a positive pressure venting
system. All joints must be sealed completely to
prevent leakage of flue products into living spaces.
Failure to do this may result in severe personal injury,
death or major property damage.
WARNING
Содержание PF-110
Страница 18: ...16 WATER PIPING AND CONTROLS Figure 4 6 Two Boilers Primary Secondary with Four Zones Zone Circulator ...
Страница 19: ...17 WATER PIPING AND CONTROLS Figure 4 7 Three Boilers Primary Secondary with Five Zones Zone Circulator ...
Страница 20: ...18 WATER PIPING AND CONTROLS Figure 4 8 Three Boilers Primary Secondary with Four Zones Zone Valves ...
Страница 30: ...28 ELECTRICAL CONNECTIONS Figure 7 4 Internal Wiring Schematic ...
Страница 56: ...54 REPAIR PARTS ...
Страница 58: ...56 REPAIR PARTS ...
Страница 60: ...58 APPENDIX A STATUS SCREENS APPENDIX A STATUS SCREENS ...
Страница 61: ...59 APPENDIX A STATUS SCREENS ...
Страница 62: ...60 APPENDIX A STATUS SCREENS ...
Страница 63: ...61 APPENDIX B USER MENU APPENDIX B USER MENU ...
Страница 64: ...62 APPENDIX C INSTALLER MENU APPENDIX C INSTALLER MENU ...
Страница 65: ...63 APPENDIX C INSTALLER MENU ...
Страница 66: ...64 APPENDIX C INSTALLER MENU ...
Страница 68: ...66 NOTES ...
Страница 69: ...67 NOTES ...

















