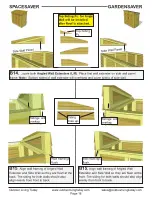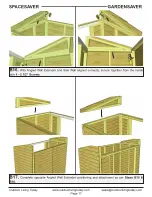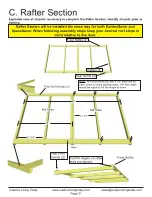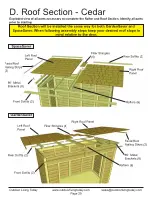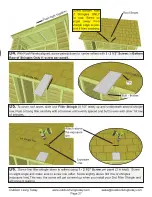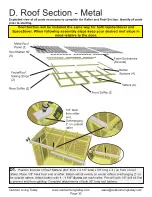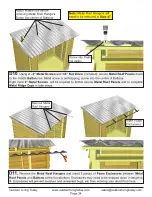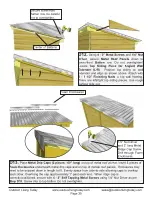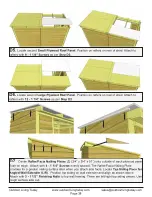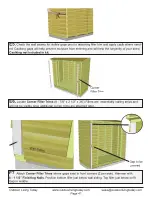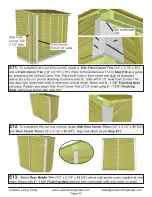
Outdoor Living Today www.outdoorlivingtoday.com [email protected]
Page 30
Metal Roof
Panel (3)
Foam Enclosures
(Several)
Rear Soffits (2)
Rafters (6)
Front Soffits (2)
Facia/Roof
Nailing Strips
(2)
Roof Batten 50”
(6)
Batten
Spacers (4)
D. Roof Section - Metal
Exploded view of all parts necessary to complete the Rafter and Roof Section. Identify all parts
prior to starting.
Roof Section will be installed the same way for both GardenSaver and
SpaceSaver. When following assembly steps keep your desired roof slope in
mind relative to the door.
D1.
Position first row of Roof Battens (3/4” thick x 3 1/2” wide x 50” long x 2 ) on front of roof
rafters. Place 1/8” back from end of rafter. Batten will sit evenly on center rafters overhanging 2” on
the outside rafters. Attach batten with
1 - 1 1/4” Screw
per each rafter. Pre-drill with 1/8” drill bit first
to prevent end from splitting. Complete attachments of both 50” long roof battens.
Center Rafters
1/8” back
from rafter
end.
Overhanging
2” on outside
rafter.

