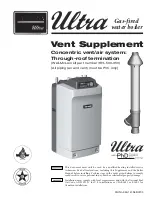
TFTN 085-199 Installation and Operation Manual
27
5.0 VENT TERMINATION CLEARANCES
The lettered vent termination clearances A through M illustrated in Figure 5-1 are described in
Table 5-1; abide by these minimum vent terminal clearances while following the instructions
detailed in section
. Failure to follow these instructions may result in fire,
property damage, serious injury or death.
NOTE
: Compliance alone does not ensure a satisfactory installation, good common sense must also be applied.
Figure 5-1 Vent Termination Clearances
(see Table 5-1)
Table 5-1 Vent Termination Clearances
(see Figure 5-1)
Canadian installations
1
US installation
2
A =
Clearance above grade, veranda, porch, deck, or
balcony
12 in (30 cm)
12 in (30 cm)
B =
Clearance to window or door that may be opened
5
36 in (91 cm)
Direct vent = 12 in (30 cm)
Other than direct vent = 4 ft
(1.2 m) below or to side of
opening; 1 ft (30 cm) above
opening
C =
Clearance to permanently closed window
Not applicable
Not applicable
D =
Vertical clearance to ventilated soffit located above
the terminal within a horizontal distance of 2 ft (61
cm) from the center line of the terminal
6 ft (1.83 m)
6 ft (1.83 m)
(Continued
…
)
















































