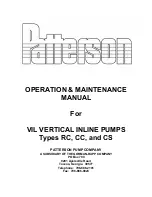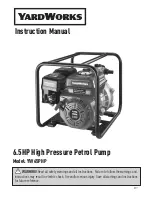
Multi Variable Heat Pump Floor and Ceiling Type Indoor Unit
6
Fig.4.1.2.1
Below are dimensions of A, B, C, etc. for different models:
Unit: mm/inch
Models:
A
B
C
D
H
BDFC-2.8(09)-AK
1220
˄
48
˅
225
˄
8-7/8
˅
1158
˄
45-5/8
˅
280
˄
11
˅
700
˄
27-1/2
˅
BDFC-3.6(12)-AK
BDFC-5.0(18)-AK
BDFC-7.1(24)-AK
BDFC-9.0(30)-AK
1420
˄
55-15/16
˅
245
˄
9-5/8
˅
1354
˄
53-5/16
˅
280
˄
11
˅
700
˄
27-1/2
˅
BDFC-11.2(36)-AK
BDFC-12.5(42)-AK
BDFC-14.0(48)-AK
1700
˄
66-15/16
˅
245
˄
9-5/8
˅
1634
˄
64-21/64
˅
280
˄
11
˅
700
˄
27-1/2
˅
Models:
Drainage pipe
(Outer Diameter × wall thickness)
(mm/inch)
Outer diameter of connection pipe(mm/inch)
Liquid pipe
Gas pipe
BDFC-2.8(09)-AK
φ
17×1.75
φ
11/16×1/16
6.35
˄
1/4
˅
9.52
˄
3/8
˅
BDFC-3.6(12)-AK
6.35
˄
1/4
˅
12.7
˄
1/2
˅
BDFC-5.0(18)-AK
9.52
˄
3/8
˅
15.9
˄
5/8
˅
BDFC-7.1(24)-AK
BDFC-9.0(30)-AK
9.52
˄
3/8
˅
15.9
˄
5/8
˅
BDFC-11.2(36)-AK
BDFC-12.5(42)-AK
BDFC-14.0(48)-AK
9.52
˄
3/8
˅
15.9
˄
5/8
˅
Note:
Installtion and mounting must be carried out by qualified personnel.
4.1.2 Suspend the indoor unit
(1) Determine the location of the hanger with the paper template, and then remove the paper template, as
shown in Fig. 4.1.2.1.left
Fig.4.1.2.1
(2) Insert the anchor bolts into the drilled holes, and drive the pins completely into the anchor bolts with a
hammer, as shown in Fig. 4.1.2.1 .
(3) Remove the right and left side panels. ,as shown in Fig 4.1.2.2.
(4) Put the hanger bolt into the clasp of the indoor unit and tighten screws on the hanger to prevent the
indoor unit from moving,as shown in Fig 4.1.2.2.
(5) Reinstall and tighten the right and left side panels,as shown in Fig 4.1.2.3.







































