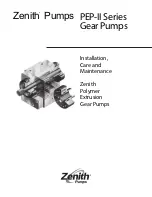
Multi Variable Heat Pump Floor and Ceiling Type Indoor Unit
3
3 InstallationPreparation
Note: Product illustrations are for reference only. Please refer to the actual product. Unspecified measure
unit is mm/inch.
3.1 Standard Fittings
Please use the following provided accessories according to the requirement.
No.
Name
Appearance
Q’ty
Usage
1
Remote controller
1+2
To control the indoor unit
2
Special hut
1
To connect gas pipe
3
Special hut
1
To connect liquid pipe
4
M10X8 nut with washer
8
To be used with the suspension bolt for installing the unit.
5
Insulation
1
To insulate the gas pipe
6
Insulation
1
To insulate the liquid pipe
7
Paper pattern for installation
1
Locate the drill hole on ceiling or wall
8
Fastener
4
To fasten the sponge
3.2 Selecting a Location for Installation
(1) The supporting structure to be used must have a sufficient load carrying capacity to support the weight
of the unit.
(2) Drain pipe can drain water out easily.
(3) There is no obstacle near air inlet and air outlet that might impede good air circulation.
(4) There should be sufficient space around the unit for maintenance access. Please see diagram below.
(5) Keep the unit away from other heat sources, inflammable gas, and smoke.
(6) The indoor unit, outdoor unit, power cord and connection electric wire should be at least 1m (40 in.)
from television and radio. Electrical appliances may cause electromagnetic interference. (Strong
electronmagnetic field will require clearances more thatn 1 m (40 in.)







































