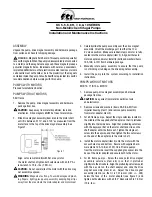
Multi Variable Heat Pump Floor and Ceiling Type Indoor Unit
10
Fig. 4.3.2.3: Connection of downspout elbow
Fig. 4.3.2.4: Inserting horizontal pipe connection
(8) Drain pipes should have a downward slope of at least 1%~2%. To prevent pipes from sagging, install
hanger bracket at intervals of 1000~1500mm
˄
39~59inch
˅
.
Fig.4.3.2.5
(9) Prepare the local piping at the connection point for the drain pipe, as shown in the installation drawings.
Fig.4.3.2.6
4.3.3 Test of Drainage System
(1) Please test drainage system after electric work is finished.Add approximately 1L (1 qt) purified water to
drain pan from air vent. Be carefule not to splash the water over the electrical components (e.g. water
pump. etc):
(2) During the test check the drainage joint for leakage.
(3)
It’s strongly recommended to do the drain test before ceiling
decoration.







































