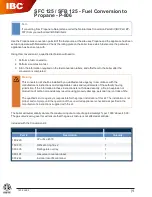
79
Installing a Common Vent System
Clean, Debris and Chemical-free
Combustion Air
●
Do not install the boiler in areas where dust and
debris may accumulate or where hair sprays,
spray detergents, chlorine, or similar chemicals
are used.
●
Do not install the boiler in areas where gasoline or
other flammables are used or stored.
●
Ensure that combustible materials are stored
away from the boiler and that hanging laundry or
similar items do not obstruct access to the boiler
or its venting.
General and Local Standards
Information
When installing and operating the common vent
system, the following standards and regulations
must be complied with and adhered to:
●
Local codes or, in the absence of local codes, the
National Fuel Gas Code, ANSI Z223.1/NFPA 54.
●
Appliance manufacturer’s Installation Instructions.
●
Regulations on the supervision of construction.
●
Statutory provisions.
●
Installation and service work must be carried out
by licensed professionals only.
Risk Guidelines
●
Ensure that all common vent system components
are manufactured and installed in accordance
with valid standards, regulations, and safety
engineering rules.
●
To avoid risk, the common vent system must be
installed and used only for the original purpose
described in this manual.
●
Defects or damages found in a common
vent system must be addressed and repaired
immediately.
●
For roof or chimney modifications, refer to the
relevant industrial safety regulations.
●
Works on roofs and facades are dangerous.
Comply with all relevant regulations.
Adequate Installation Clearances
NOTICE
Do not install the boiler on carpeting.
Install the boiler in an area that allows for service
and maintenance access to utility connections,
piping, filters, and traps. Based on the installation
location, ensure that the following clearances are
maintained:
Top
Back
Side
Bottom
Front
Side
Clearance from:
Indoor Installation
Top
9 in (229 mm) minimum
Back
0.5 in (13 mm) minimum
Front
4 in (100 mm) minimum
Sides
3 in (76 mm) minimum
Bottom
12 in (300 mm) minimum
Note
The recommended clearance from
the TOP of the unit is 36” for servicing
the common vent. Additionally, the
recommended clearance from the
FRONT of the unit is 24” for maintaining
and servicing.
Содержание NHB H Series
Страница 137: ...137 Appendixes 12 6 3 Fan Gas Assembly 3 1 5 4 16 5 14 7 6 13 20 19 18 12 17 8 11 10 9 15 21 2...
Страница 142: ......
















































