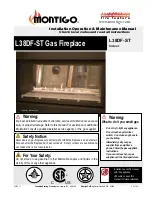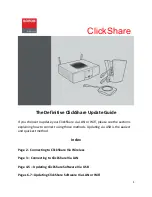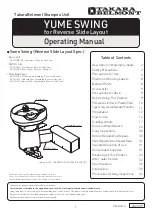
Page 9
L38DF-ST See-thru Indoor Gas Fireplace
Part No. XG0810 - 092109
f i r e f e a t u r e
26 1/2”
A
B
C
Vertical Run (In.)
Horizontal Run (in.)
12” Max
Side Vent Venting Requirements
If your installation requires more than 12" of horizontal venting, some
vertical lift is required. Use the vent graph below to determine an
acceptable vent run. Unacceptable venting can affect the fireplace's
performance.
the maximum horizontal vent run is 16 feet
The Venting Graph
Measure the vertical height from the fireplace hearth to the centre of
the termination and the horizontal run from the from the fireplace flue
collar to the wall flange of the termination. Plot on the Venting Graph
(
Figure 13
) with an 'X'.
If the 'X' falls on or above the top boundary of the shaded area, the
installation is acceptable.
Example A: (Acceptable Installation)
If the vertical dimension from the hearth is 60", and the horizon
-
tal run to the wall flange of the vent termination is 52", this would
be an acceptable installation.
Example B: (Acceptable Installation)
If the vertical dimension from the hearth is 108" and the hori-
zontal run to the wall flange of the vent termination is 120", this
would be an acceptable installation.
Example C: (Unacceptable Installation)
If the vertical dimension from the floor of the fireplace is 48" and
the horizontal run to the wall flange of the vent termination is
102",
this would Not be an acceptable installation.
Figure 13.
L38DF -ST
Side Vent Venting Graph
Installation
CAUTION:
The Installation shown in Figure 12., only 5/8 (PEXT) Vent
to be used.
Power Vent models, LDVPV47
EDVRSPV58, and EDVWSPV58
to be used within the shaded area of
graph. (See Index of this guide for
applicable Product page).
A - Termination
PTO-3
PTO-3F
B - Stucco Kits
MSR (stucco frame)
MOSR (stucco can)
D - Flex sections
PFL-1 (12" section)
PFL-2 (24" section)
PFL-3 (36" section)
PFL-4 (48" section)
E - Rigid sections
PEXT-1 (12" section)
PEXT-2 (24" section)
PEXT-3 (36" section)
PEXT-4 (48" section)
F - Extensions
PXT- 5 (5" section)
PXT-10 (10" section)
G - 90° elbow
PEL-90F/F
PEL-90M/M
H - Heat Shield
RHS101 ( for 5"/8" venting)
I - Heat Shield RHS 8 (for Top Venting)
Horizontal Vent Installation
Vent
systems that terminate through a wall may comprise up to seven
different components:
Short Configurations:
For installations straight through the wall, use an PTO-3/-3F termina-
tion and PXT-5 or PXT-10 to achieve the desired length. The maxi-
mum horizontal vent run with no vertical lift is 12". See
Figure 14 &
15
.
Figure 14.
Short horizontal installation.
Heat Shields
Due to high flue temperatures, the heat shield (RHS101) must be
used on
all installations straight through the wall
, at the point
where the vent pipe connects to the termination. With the heat shield,
vent clearances can be maintained at 1". The heat shield is not
included with the fireplace.
To install the heat shield, slide one section over the vent pipe on the
inside of the wall opening, with the circular portion
inside the wall cav-
ity
. Screw the shield in place over the wall opening. Install the second
section on the outside of the wall opening sliding the circular portion
into the wall opening. Refer to
Figure 15
.
26 3/4”










































