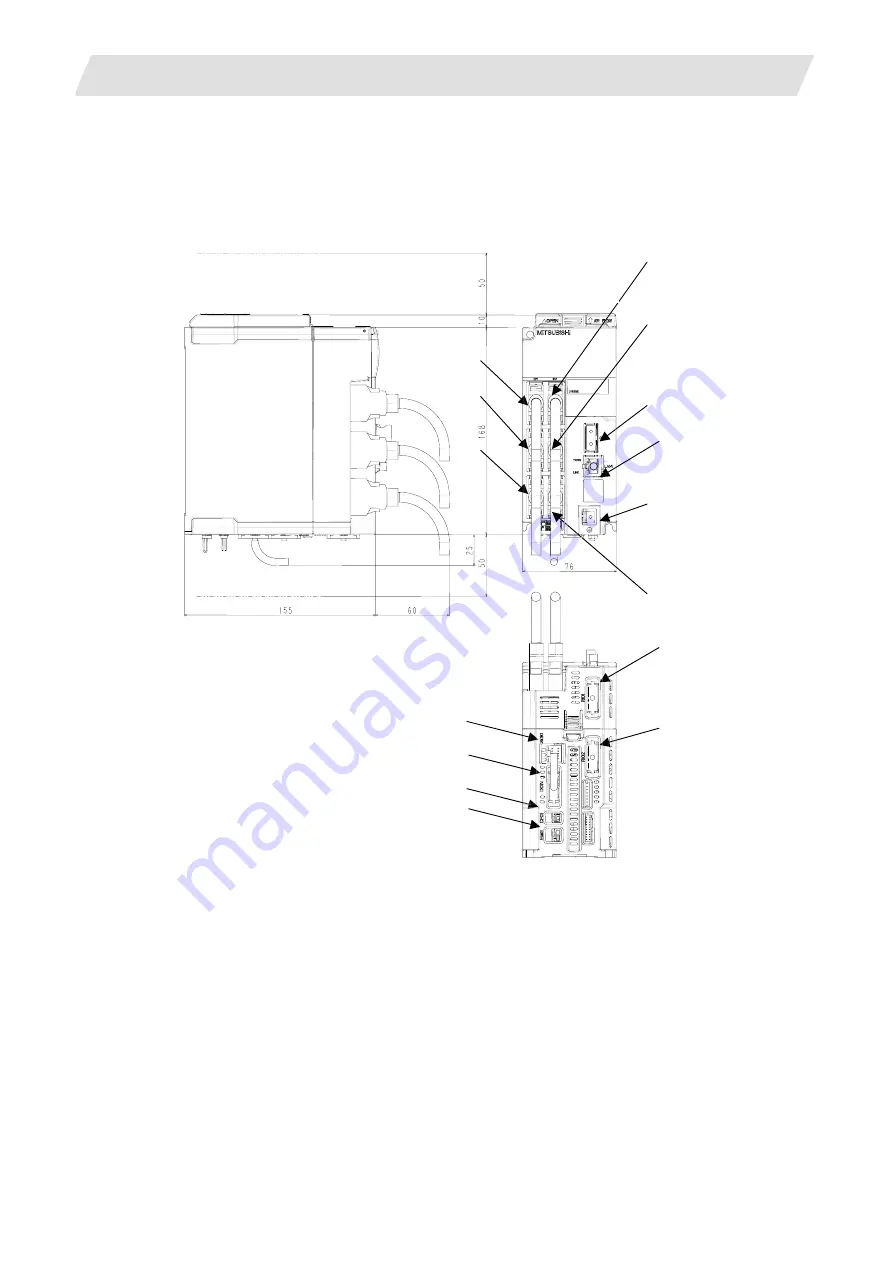
4. Outline Drawing
4.1 Control Unit
19
4. Outline Drawing
4.1 Control Unit
(1) Control unit only
(12)
(11)
(13)
(15)
(3)
(4)
(5)
(1)
(2)
(6)
(7)
(8)
(9)
(10)
(14)
Control unit
Space required
for wiring
Space r
equ
ir
ed
fo
r wi
ri
n
g
S
p
a
c
e r
e
qu
ir
e
d
f
o
r
connect
ing cab
les
Sp
ac
e
r
equire
d
a
t t
op
















































