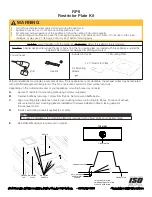
85-03-01205
ML-SERIES FIREPLACE
Page
22
3.2.10
Rough Framing Dimensions
The rough framing dimensions given are the
minimum allowed framing dimensions. When
planning the framing of the unit be sure there is
adequate space to hook up the gas and electrical on
the right side of the unit.
Finished framing is the finished width of the front of
the fireplace. The minimum enclosure width is the
minimum interior width to allow room for the side
access panel.
SPECIAL FRAMING NOTE
:
If the fireplace is to be recessed in a cavity deeper
than 19 1/2
”, all framing and finishing materials
protruding past the front face of this fireplace must
be of the NON-COMBUSTIBLE variety.
MINIMUM REQUIRED FRAMING DIMENSIONS
(INCHES)
MODEL
ML39 ML47 ML54 M60 ML72
FINISHED FRAMING
WIDTH
48
54
61 67 78
MIN. ENCLOSURE
FRAMING WIDTH
56
62
69
75
86
FRAMING HEIGHT
40
42
44
1/2
44
1/2
46
1/2
FRAMING DEPTH
19 1/2
FINISHING MATERIAL
THICKNESS
1
UNIT BASE TO ROOM
CEILING
72
UNIT TO SIDE WALL
18
MODEL
E
F
G
H
MIN.
ENCLOSURE
CEILING
MIN.
UNIT
BASE TO
8"
MANTEL
UNIT BASE
TO VENT
CENTERLINE
MIN.
FRAMING
HEIGHT
ML39
60
45
53
40
ML47
62
47
55
42
ML54
64 1/4
49
57 1/4
44 1/2
ML60
64 1/4
49
57 1/4
44 1/2
ML72
54
51
47 1/8
46 1/2
Figure 3-15 FRAMING DIMENSIONS
Содержание ML39- AA-11-04391
Страница 2: ...85 03 01205 ML SERIES FIREPLACE HOMEOWNER NOTES...
Страница 16: ...85 03 01205 ML SERIES FIREPLACE Page 16 Figure 3 10 Figure 3 9...
Страница 87: ...85 03 01205 ML SERIES FIREPLACE Page 87 ML72 Gas Train Assembly Parts...
Страница 94: ......
Страница 95: ...Johnson Gas Appliance Company 520 E Avenue NW Cedar Rapids Iowa 52405 Mendota Warranty Registration...
















































