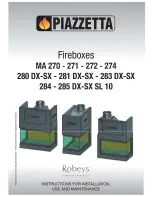
85-03-01154
FV36 DÉCOR
Page
26
Clearances to Combustible Mantels
An
8”
combustible mantel may be installed at a minimum of 22" above the top of the heat outlet (48-1/2
” up from the floor
level of this Fireplace). Non-combustible (marble, brick, stone, metal etc.) mantels can be installed at any desired height above
the top convection air opening. Any pre-existing combustible mantel must fall within the approved mantel profile chart.
WARNING:
Make proper use of this chart. Do not compromise the specifications contained in this chart.
Failure to adhere to proper clearances required to combustibles may cause spontaneous combustion of the mantel and may
result in a fire causing property damage, personal injury or loss of life.
NOTE:
For mantels that protrude more than 8 inches from the front surface of the fireplace use a rise and run of (1:1) to
calculate the required height to the mantel.
EXAMPLE:
You have a 12" mantel. To calculate the height above the
convection air opening the equation would be: 12" x (1/1) + 14" = 26" above the convection air opening. DO NOT deviate
from this minimum clearance requirement. Doing so can lead to a severe fire hazard.
Note: The distance from the Floor Level of this Fireplace to the Top Air Gap is 26-1/2
”.
Figure 3-19 Mantel Clearances
Figure 3-20 Allowable Mantel Profile Chart
16
17
18
19
20
21
22
0
0
1
2
3
4
5
6
7
8
HE
IGH
T ABOV
E CO
NVECTION
AIR O
PENING.
14
15
NON C
OMBU
STIBLE
DISTANCE FROM
FIREPLACE FACE
Содержание AA-11-04109
Страница 2: ...85 03 01154 FV36 D COR...
Страница 16: ...85 03 01154 FV36 D COR Page 16 Figure 3 11 Figure 3 10...
Страница 24: ...85 03 01154 FV36 D COR Page 24 Clearance from Appliance Side Walls Figure 3 17 CLEARANCE TO BODY...
Страница 87: ...85 03 01154 FV36 D COR Page 87 Gas Train Assembly Parts Figure 5 5 Gas Train Assembly Parts...
Страница 88: ...85 03 01154 FV36 D COR Page 88 Burner Figure 5 6 Burner...
Страница 95: ......
Страница 96: ...Johnson Gas Appliance Company 520 E Avenue NW Cedar Rapids Iowa 52405 Mendota Warranty Registration...
















































